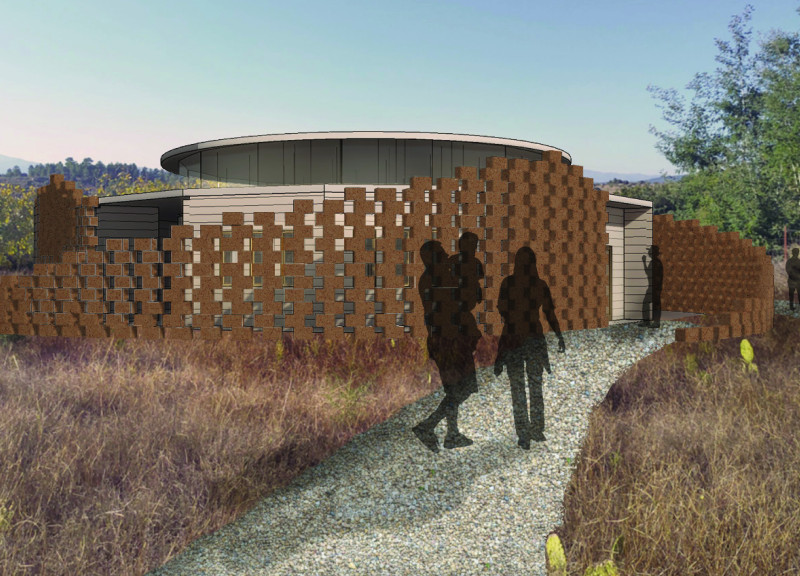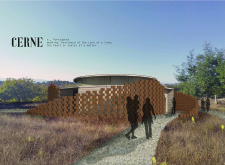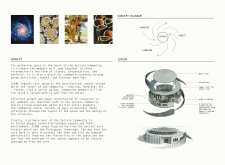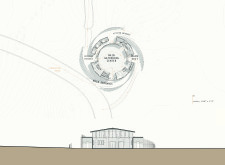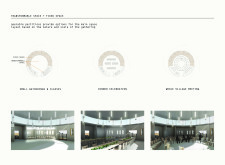5 key facts about this project
The project showcases a circular layout that encourages movement and interaction. Central to the design is the main gathering hall, which is adaptable for different uses, such as community meetings and workshops. The integration of cork brick and wood cladding into the architecture not only enhances thermal performance but also establishes a warm, inviting atmosphere. The use of operable partitions allows for flexibility within the main space, enabling it to be reconfigured according to the specific needs of the community.
Unique Design Approaches
One of the defining qualities of the CERNE project is its focus on spiral geometry. This design choice serves a dual purpose: it reflects natural growth patterns seen in ecosystems while facilitating fluid movement throughout the space. The spirals are not just aesthetic but are also functional, guiding visitors through various areas of the center seamlessly.
Another innovative aspect is the careful placement of clerestory windows, which maximize natural light penetration without compromising privacy. This consideration enhances the overall user experience by creating a bright interior environment, reducing reliance on artificial lighting. The architectural design thus balances aesthetic appeal with functional efficiency, reinforcing the community's commitment to sustainability.
Sustainable and Flexible Use
The project's materiality emphasizes sustainability, utilizing locally sourced cork and responsibly harvested wood. This choice reduces the environmental impact and supports local economies. The flexibility of the interior spaces is another strength of the project; the operable partitions facilitate a range of activities, from intimate gatherings to large community events.
CERNE stands out among typical community centers by prioritizing design that responds to the ecological and social context of the Spirala Community. Its architectural plans illustrate a commitment to fostering an inclusive environment where members can connect and collaborate effectively.
For those interested in understanding the architectural design in greater detail, exploring the architectural plans, sections, and ideas behind the project will provide valuable insights. The combination of innovative design and sustainable practices in CERNE exemplifies a forward-thinking approach to community architecture.


