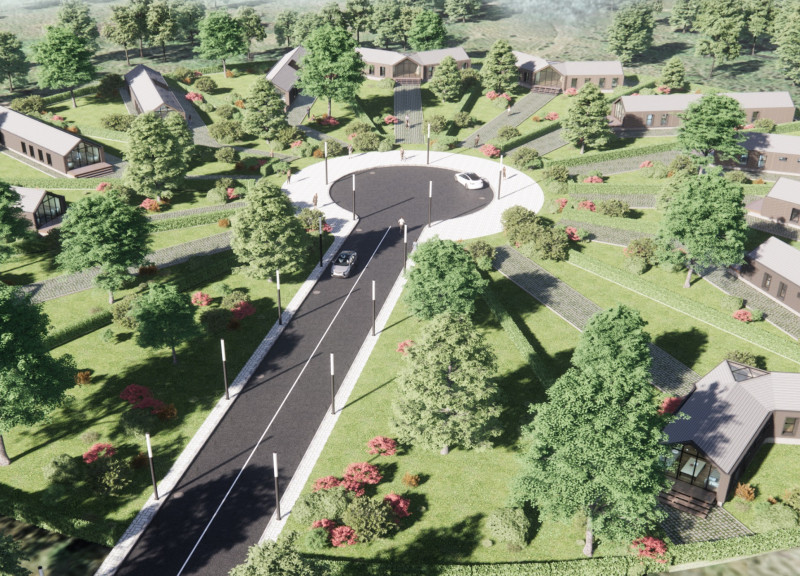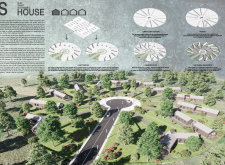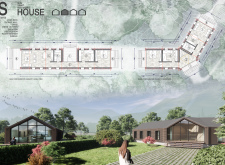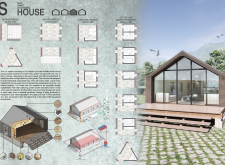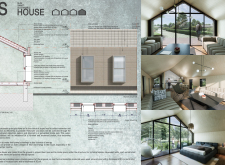5 key facts about this project
The design reflects a commitment to both individual and communal living, with each unit carefully planned to accommodate functional living spaces without sacrificing personal privacy. The architecture is characterized by its use of eco-friendly materials and innovative construction techniques aimed at enhancing energy efficiency. Each unit is equipped with sustainable technologies, including rainwater harvesting systems and solar energy capabilities, making a significant contribution to reducing the overall ecological footprint.
Sustainable Design and Modular Integration
One of the defining characteristics of this project is its modular design. Comprising thirteen individual units that can be configured in various arrangements, this approach provides flexibility to meet differing family sizes and living scenarios. The use of cork brick panels and wooden structures contributes to excellent insulation and acoustical properties, ensuring a comfortable living environment.
The layout promotes walkability and interaction among residents, minimizing reliance on vehicles. Communal spaces are integrated into the design to promote social cohesion, with pathways connecting each unit and encouraging engagement within the community. This spatial organization highlights a modern understanding of social dynamics in residential environments.
Innovative Sustainability Features
The project features a range of sustainability measures that set it apart from traditional residential designs. With triple-glazed windows that enhance thermal performance and reduce energy consumption, the design prioritizes efficiency without compromising aesthetics. Roofs are designed with slopes to facilitate rainwater collection, ensuring a practical solution to water management while adding to the visual composition of the house.
Additional features include the integration of mineral wool and oriented strand board for insulation and flooring, which maintain good thermal qualities while utilizing readily available materials. The use of zinc and wood shingles for roofing ensures durability and long-lasting appeal, aligning with the project's overarching commitment to sustainability.
The Slim Smart Sustainable House represents a forward-thinking solution to modern living. Its modular design promotes a healthy balance between personal space and community interaction while incorporating sustainable technologies that reflect current demands for environmental responsibility.
Explore the project's presentation for detailed insights into architectural plans, section drawings, and design concepts that illustrate the unique integration of sustainability and community in this innovative residential project.


