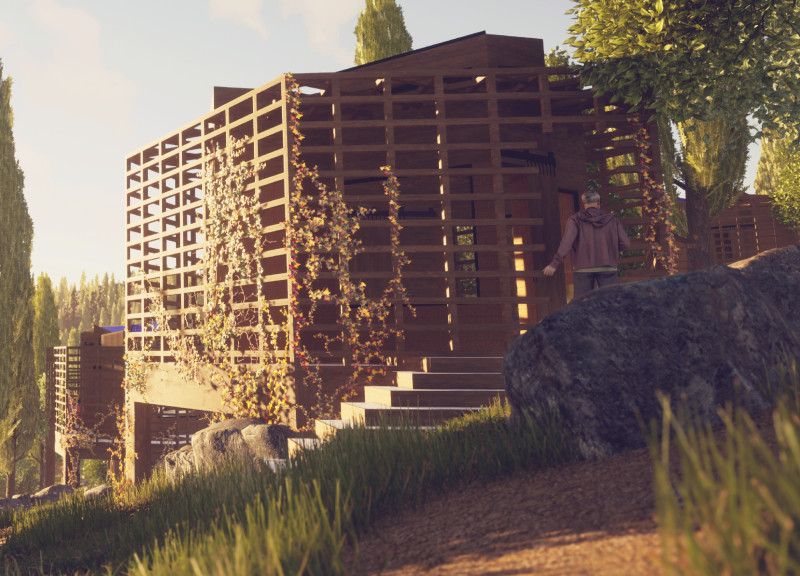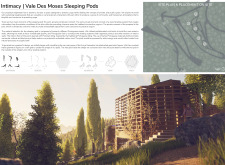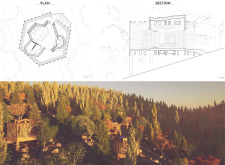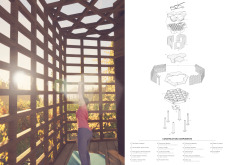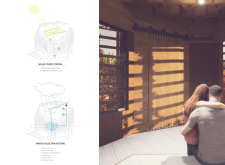5 key facts about this project
The "Intimacy | Vale Des Moses Sleeping Pods" project exemplifies a focused architectural approach that integrates personal wellness practices with community interaction. This project consists of a series of sleeping pods designed to support yoga practitioners and promote mindfulness within a natural setting. The design incorporates sustainable materials and various spatial configurations that allow for both private reflection and social engagement.
The sleeping pods utilize a structural framework primarily made of Portuguese Oak, complemented by prefabricated cork bricks, which serve as insulation and provide a unique aesthetic. The exterior features triple glazed windows, ensuring energy efficiency while maintaining transparency with the surrounding landscape. The interior finishes utilize porcelain tiles, artistically inspired by traditional Portuguese designs, which anchor the project within its geographical context.
Use of Natural Materials and Sustainability
The project stands out due to its commitment to sustainability. The incorporation of solar panels on the roof allows for renewable energy harvesting, while a rainwater collection system supports water conservation efforts for non-potable uses. The use of local materials not only reduces the carbon footprint associated with transportation but also creates a direct relationship with the local ecosystem. This context-specific approach underlines the project’s commitment to environmental stewardship.
Architectural Layout and Spatial Design
The architectural layout applies a geometric abstraction inspired by the six fundamental poses of Surya Namaskar, resulting in hexagonal formations that shape the spatial organization. Such a layout maximizes environmental harmony and minimizes disruption to existing terrain. Each pod is designed to offer a semi-private space, allowing users to engage in personal practice while simultaneously fostering a sense of community through shared outdoor terraces. This arrangement encourages user interaction, balancing moments of solitude with communal experiences.
By integrating design and functionality, the "Intimacy | Vale Des Moses Sleeping Pods" presents an innovative model for wellness spaces that cater to both individual needs and collective activities. The careful selection of materials, attention to sustainability, and unique spatial organization contribute to a comprehensive design that serves its inhabitants effectively.
For those interested in exploring the project's architectural plans, sections, designs, and ideas more deeply, further details are available in the project presentation. This resource offers a comprehensive look at the various design elements that define this thoughtful architectural endeavor.


