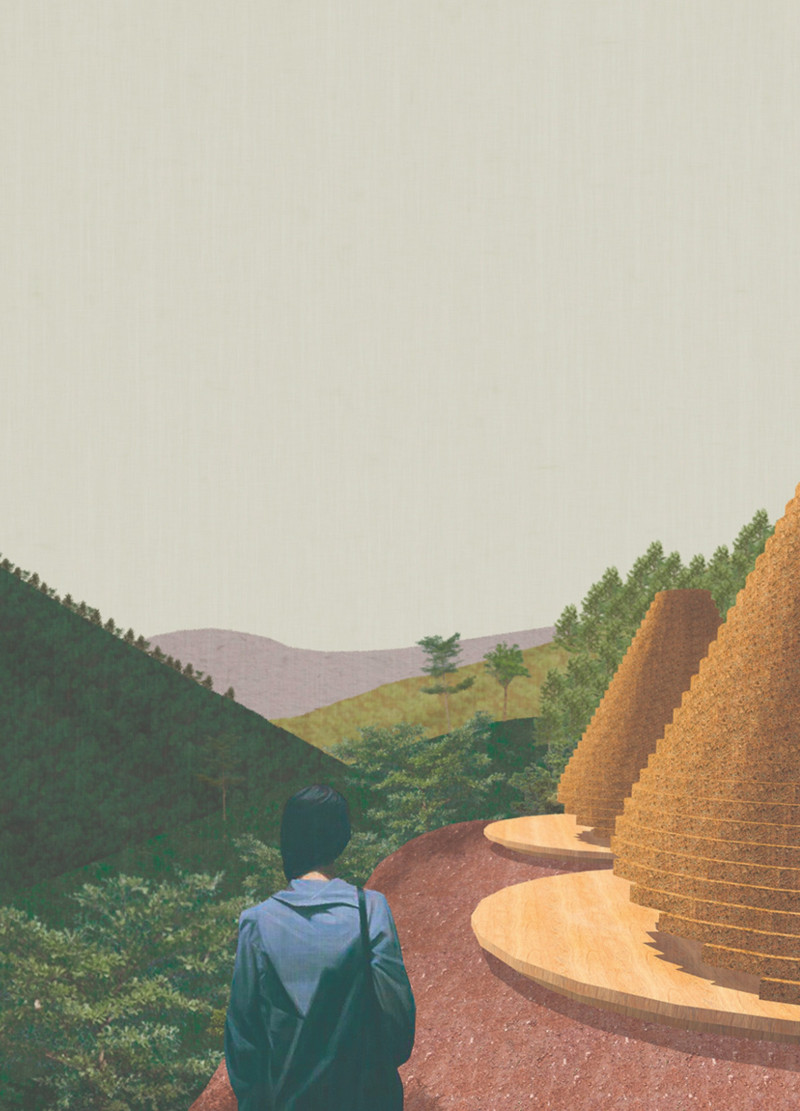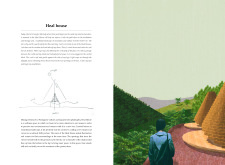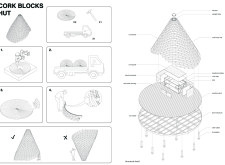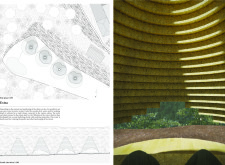5 key facts about this project
The Heal House project integrates architecture with restorative practices, functioning as a therapy space and meditation retreat. The design is influenced by cultural philosophies, particularly those from Portuguese and Japanese contexts, promoting mindfulness and introspection. Positioned in a landscape characterized by undulating hills, the structure aims to create a connection with nature and foster a sense of peace for its users.
The architectural form takes on a circular layout, with a central treatment station framed by additional spaces for reflection and relaxation. This thoughtful spatial arrangement encourages movement that flows seamlessly while creating distinct areas for various therapeutic practices. The entrance features a low doorway, designed to symbolize a psychological transition into a sacred space, inviting users to disconnect from external distractions.
Unique to the Heal House is its materiality, highlighting sustainability and local resources. Key materials include cork blocks and panels, which are employed for their insulation properties and tactile qualities. These materials resonate with the surrounding environment while promoting thermal and acoustic comfort. The use of red cedar flooring adds warmth and a connection to organic forms. Structural panels and steel cables comprise the framework of the building, allowing for an open interior that remains visually unobstructed.
A notable aspect of the Heal House is its treatment station, thoughtfully designed with amenities that support diverse therapy practices. This core area functions effectively while emphasizing the overall therapeutic intent of the project. The interiors are flooded with natural light through strategically placed skylights, enhancing the sensory experience within the space.
The project also embraces environmental responsibility through an integrated water recovery system. This approach to greywater recycling contributes to sustainable irrigation practices, reducing ecological impact and supporting local biodiversity.
The Heal House exemplifies a design that is not only functional but also enhances the user experience through its architectural strategies. For a comprehensive understanding of this project, including the architectural plans, sections, and design ideas, readers are encouraged to explore the full presentation of the Heal House for further insights into its design and execution.


























