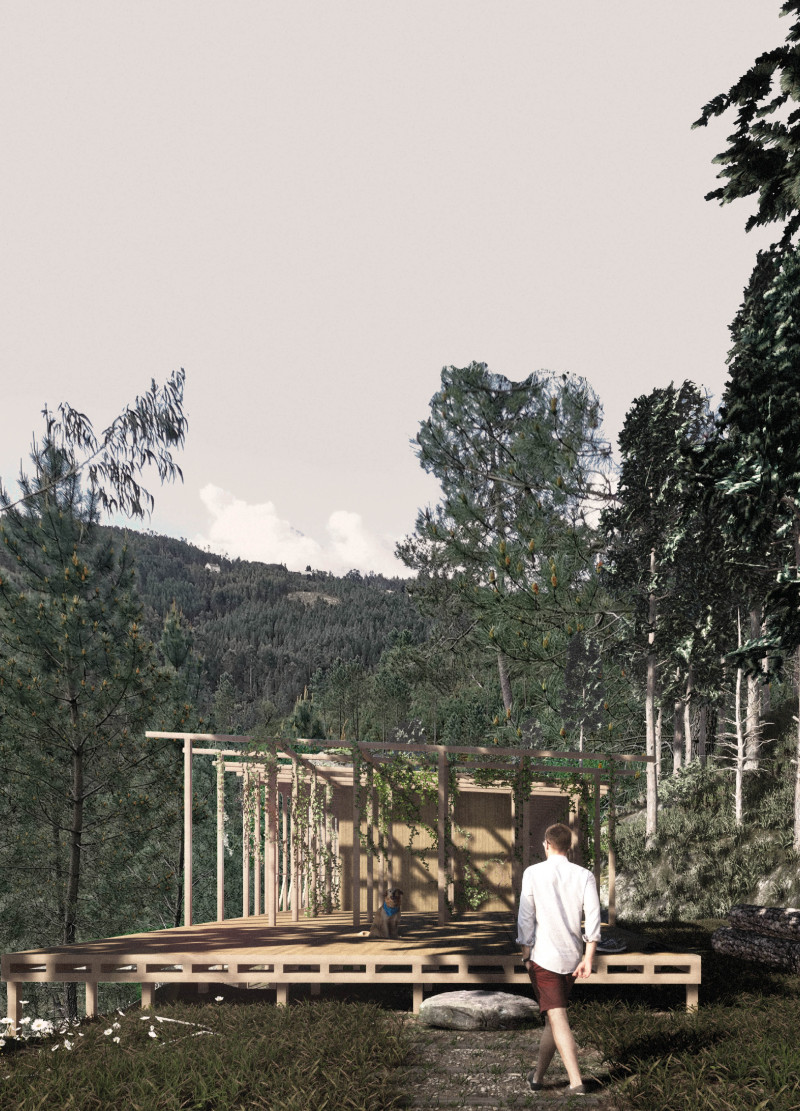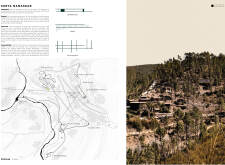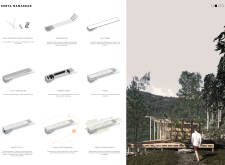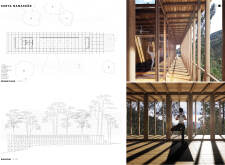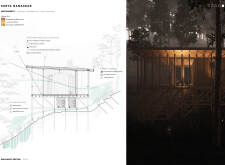5 key facts about this project
Surya Namaskar serves multiple functions, primarily designed as a yoga retreat that accommodates practitioners and visitors seeking a restorative experience. The architecture embodies principles of harmony and balance, offering various zones for yoga practice, meditation, and community interaction. Each area is thoughtfully articulated to enhance the experience of space and encourage a seamless flow between indoor and outdoor environments.
One of the defining features of Surya Namaskar is its unique design approach. The project integrates natural materials that reflect the locale’s ecological context, primarily utilizing locally sourced pine wood, cork, and recycling vegetable fibers. These materials not only promote a lower carbon footprint but also create a sense of warmth and comfort within the spaces. The architectural design prioritizes transparency, with expansive windows that invite natural light and frame picturesque views of the surrounding landscape, allowing occupants to feel connected to their environment.
The layout of the project is meticulously planned, with a central pavilion that acts as the core for yoga practices. This pavilion is complemented by meditation paths and watchtowers strategically placed to enhance users’ interaction with the scenery. The arrangement encourages an organic transition from one area to another, reflecting the fluid nature of yoga itself. Additionally, the spaces are designed to accommodate both individual and group practices, ensuring flexibility in usage.
Sustainability is one of the cornerstone principles woven throughout the project. Surya Namaskar incorporates systems for rainwater harvesting and solar energy, ensuring that the retreat can operate independently and responsibly. The bioclimatic design principles applied in the project enhance energy efficiency through natural ventilation and passive cooling strategies, minimizing reliance on mechanical systems. The building’s footprint has been designed to respect the natural topography, ensuring that the minimal impact is rendered on the environment while maximizing the aesthetic and experiential qualities of the site.
Moreover, the construction techniques showcased in the project reflect an emphasis on community participation. By allowing local residents to engage in the building process using standardized modular elements, Surya Namaskar fosters a sense of ownership and pride among the community members. This self-constructive potential not only enhances the project's sustainability but also strengthens community bonds, making the architecture a shared endeavor.
The interior design of Surya Namaskar aligns with its overarching objectives, providing calming spaces that support mindfulness and tranquility. Each room is designed with simplicity in mind, using natural finishes that resonate with the project's ethos. Alongside the functional usage, the aesthetic qualities have been considered to create an atmosphere conducive to relaxation and reflection.
The architectural design of Surya Namaskar exemplifies how thoughtful planning and execution can lead to a project that not only meets functional needs but also enriches the users’ experience through its relationship with nature. By prioritizing sustainable materials and construction methods, as well as a community-focused approach, Surya Namaskar stands as a testament to the capacity of architecture to foster wellness and connect individuals with their environment.
For those interested in gaining a deeper understanding of this architectural endeavor, a thorough exploration of the project presentation, including architectural plans, sections, designs, and innovative ideas, is highly recommended. Such resources will provide insights into the thoughtful considerations that have shaped this serene retreat within the stunning backdrop of the Valle de Moses.


