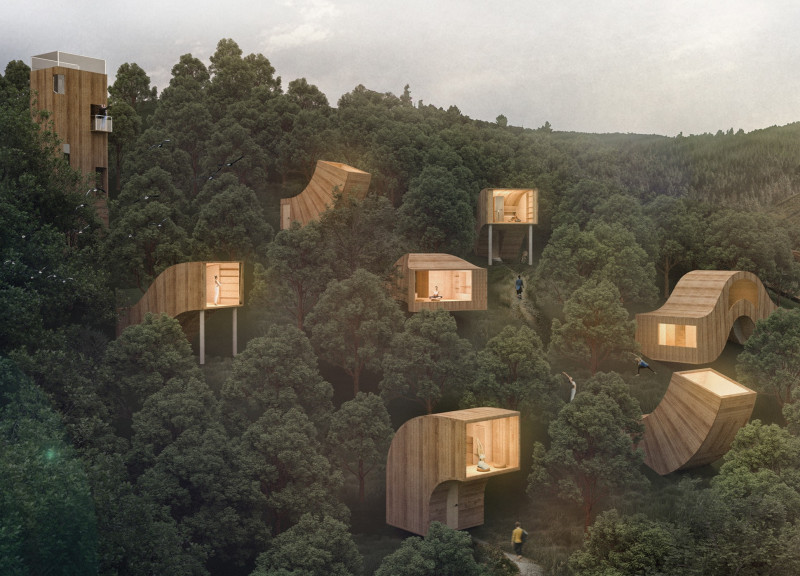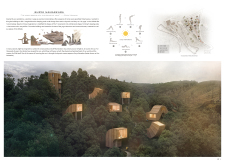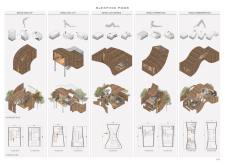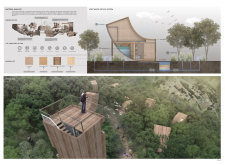5 key facts about this project
At its core, the project represents the intersection of physical movement and serene contemplation. The various architectural components—five sleeping pods, a yoga pavilion, and an observation tower—are united by their underlying purpose: to foster relaxation, personal growth, and community engagement. The design aims to create a sanctuary where individuals can immerse themselves in nature while participating in practices that nourish the body and mind.
The sleeping pods, designed with organic forms, mimic the gestures of the yoga poses, connecting users to the essence of the practice. Each pod is functional yet offers an intimate retreat, featuring natural finishes and expansive windows that invite light and provide views of the serene surroundings. The thoughtful layout ensures comfort, with private sleeping areas equipped with storage solutions to maintain a clutter-free environment. The emphasis on natural materials, such as cork and various types of wood, reinforces the project’s commitment to sustainability and enhances the sensory experience of the space.
Central to the project is the yoga pavilion, a multifunctional space that serves as a gathering point for classes, workshops, and communal activities. The pavilion is designed with ample openings to encourage airflow, promoting a sense of well-being while maintaining a connection to the exterior environment. This open and inviting layout not only allows for the practice of yoga but also fosters community interaction, creating a sense of belonging.
At a heightened elevation, the observation tower serves as a focal point for the overall project. This structure offers panoramic views of the landscape, embodying the idea of perspective that is inherent in yoga practice. Residents and visitors can ascend the tower as part of their journey, embracing the concepts of elevation and mindfulness that are prevalent throughout the design. The unique design approach of positioning the tower at the highest point enhances the users’ experience, allowing them to engage with both the physical act of climbing and the resulting vistas.
One of the key features of the Surya Namaskara project is the sustainable design interventions that are woven throughout. The incorporation of greywater recycling and rainwater collection systems demonstrates a commitment to environmental stewardship while enhancing the overall functionality of the space. This practical consideration not only reduces resource consumption but also exemplifies how architectural design can address contemporary environmental challenges.
The interplay between the structures and the natural terrain is a critical aspect of the project. Walking paths meander through the site, encouraging exploration and integration with the landscape. This deliberate design decision enhances the connection between users and their environment, prompting reflection and a sense of tranquility. The careful positioning of each structure along the hillside invites users to engage with the varying elevations, creating a dynamic spatial experience.
In summary, Surya Namaskara is a thoughtfully constructed architectural project that embodies the principles of wellness and mindfulness. By harmonizing elements of nature with human activity, it creates a nurturing environment that promotes relaxation and introspection. Unique design approaches are evident in the organic shapes of the forms, the interaction with the site’s topography, and the sustainable material choices that reflect a commitment to both the user experience and ecological responsibility. This project represents a purposeful exploration of how architecture can facilitate a deeper connection to oneself and the surrounding world. For those interested in exploring design ideas further, reviewing the architectural plans, sections, and elevations will provide valuable insights into the thoughtful integration of concept and function found within this engaging project.


























