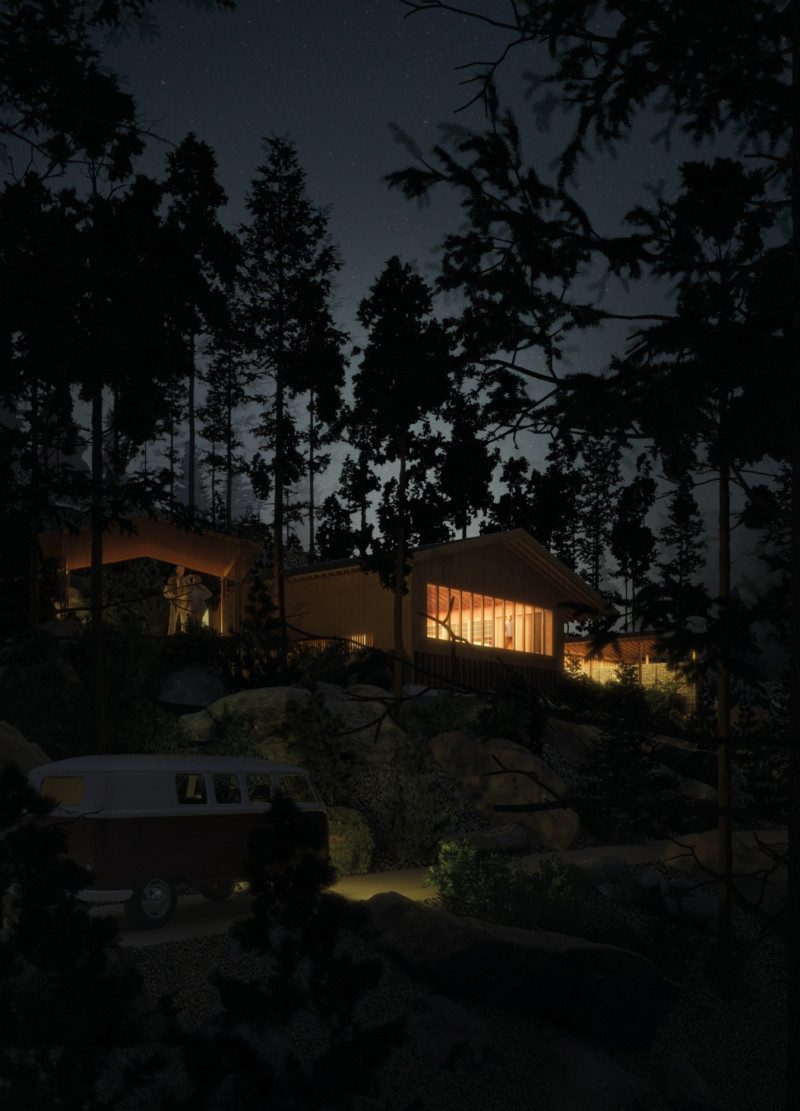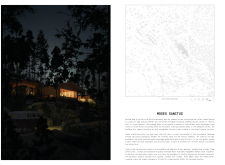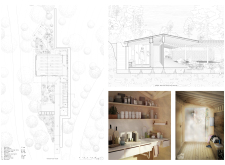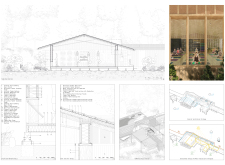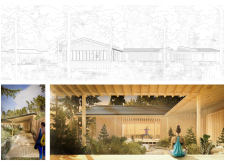5 key facts about this project
Natural integration is at the heart of the project, where the architecture is designed to minimize environmental disruption. The main structures are complemented by landscaped areas that foster a seamless connection between the built environment and the surrounding ecosystem. The facility comprises a main pavilion for yoga and group activities, as well as smaller pavilions tailored for intimate gatherings or solitary reflection. Outdoor features, including walking paths, gardens, and reflection pools, enhance the experience of immersion in nature.
Sustainable Material Choices
One of the defining characteristics of the Moses Sanctus project is its commitment to sustainability. The design incorporates local and renewable materials such as cork, plywood, ceramic tiles, and timber. Cork, in particular, offers excellent insulation properties while minimizing the carbon footprint associated with construction. The extensive use of glazing allows for natural light to permeate the interiors, fostering a sense of openness and connection to the environment. This thoughtful approach to material selection underscores the project’s focus on ecological responsibility.
Holistic Design Approach
The architectural design promotes wellness by prioritizing user experience. Spaces are organized to facilitate natural movement, with open courtyards serving as contemplative areas. The flow from internal spaces to outdoor environments is designed to encourage an active connection with the surrounding landscape. Landscaping features utilize native vegetation, contributing to local biodiversity and aesthetic coherence. The overall design fosters a balanced atmosphere, combining the principles of architecture with the user's need for peace and rejuvenation.
For those interested in further exploring the design concepts of Moses Sanctus, including the architectural plans and sections, detailed insights can be gained by reviewing the project presentation. This exploration will provide a comprehensive understanding of the architectural ideas and design strategies employed throughout the project.


