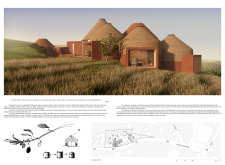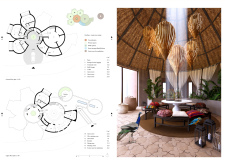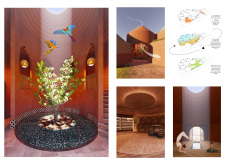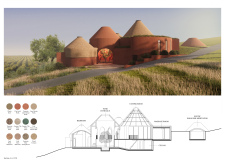5 key facts about this project
### Project Overview
Located within a rural landscape that reflects the characteristics of the Putragee culture, this design integrates the built environment with its natural surroundings. The intent is to create a space that embodies environmental awareness and cultural significance, drawing inspiration from local traditions and topographical features.
### Spatial Strategy
The design utilizes a series of circular motifs to establish a visual narrative that resonates with traditional granary forms. Interlinked spaces promote fluid movement and interaction, distinguishing between public and private areas. Guest accommodations, tasting rooms, and communal gathering spaces are arranged to foster both privacy and community engagement. The layout progresses from the lowest elevation, with the incorporation of an olive tree that serves as a central focal point, symbolizing the connection to the landscape.
### Materiality and Sustainability
A curated material palette enhances both durability and ecological responsibility. Cork walls provide insulation, while clay brick walls add aesthetic warmth and integrate local building traditions. Terracotta tiles contribute functional beauty to the flooring, and thatch roofs offer superior insulation while blending seamlessly with vernacular styles. The use of wood in structural elements and decorative features adds warmth to the interiors. The emphasis on sustainability is evident in the application of passive climate control techniques, utilizing materials that naturally regulate temperature, such as the thermal mass of clay brick and terracotta. The project’s design reflects a commitment to environmental harmony, ensuring that the built environment interacts positively with its natural context.





















































