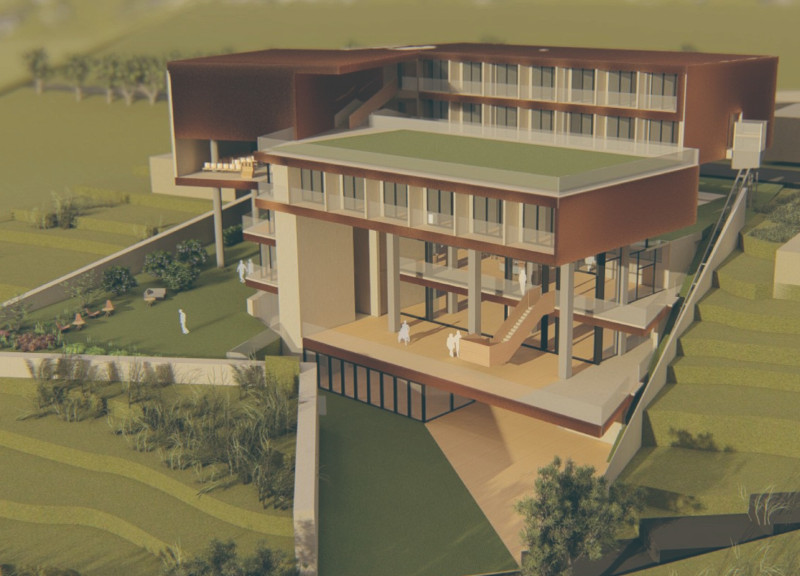5 key facts about this project
Functionally, the project serves as a home tailored to the unique needs of seniors, providing a range of spaces that promote social interaction, personal comfort, and accessibility. The layout features communal areas specifically designed to encourage gathering and engagement among residents, reinforcing a sense of belonging. This focus on community is balanced with private living quarters that allow for personal retreat and tranquility.
A distinctive characteristic of the project is its thoughtful integration with the surrounding natural landscape. The design employs a step structure that harmonizes with the topography of the area, facilitating a seamless transition between the built environment and the outdoor spaces. This approach not only enhances the aesthetic appeal of the architecture but also promotes environmental awareness and sustainability. The careful orientation of the building takes advantage of natural light and airflow, contributing to energy efficiency and comfort year-round.
The materiality selected for this architectural endeavor is both practical and evocative. The use of cork flooring is particularly noteworthy, as it provides excellent acoustic and thermal properties while also being sustainable and warm underfoot. Light steel frames form the backbone of the structure, allowing for a lightweight yet robust building that can accommodate the specific needs of elderly residents. Furthermore, polycarbonate panels feature prominently in window installations, maximizing natural daylight while moderating heat influx. These materials work in concert to create spaces that are not only functional but also imbued with a sense of home and warmth.
An essential feature of the design is the inclusion of adaptive spaces. These areas are deliberately versatile, enabling a range of activities from workshops to social gatherings. This flexibility is significant in promoting active engagement among residents, allowing them to participate in communal cultural festivities and hobbies that enhance emotional well-being. The thoughtful design ensures that these spaces are accessible and welcoming, further reinforcing the aim of fostering connections.
Attention to safety is a crucial component of the project. The layout is organized to prevent hazards while also ensuring ease of navigation, making the environment conducive to independence for residents. With accessible pathways and well-planned emergency exits, the design addresses the practical concerns of elderly care without compromising comfort or aesthetics.
As viewers explore the project presentation, they will find an array of architectural plans and sections that illustrate the meticulous attention to detail that has shaped this endeavor. Architectural designs showcase how the spatial organization aligns with the overall vision for the home, emphasizing both community interaction and personal sanctuary. The architectural ideas evident in this project represent a thoughtful consideration of the physical, emotional, and social needs of seniors, positioning this facility as a model for future developments in elderly care.
Engagement with the project offers deeper insights into various design components, encouraging the exploration of architectural optimization and integration with the landscape. By examining the nuanced details of the project, readers can appreciate the dedication to creating a supportive and enriched environment for elderly residents. This thoughtful approach to architecture speaks volumes about the possibilities in creating spaces that nurture, inspire, and sustain the quality of life for seniors.


























