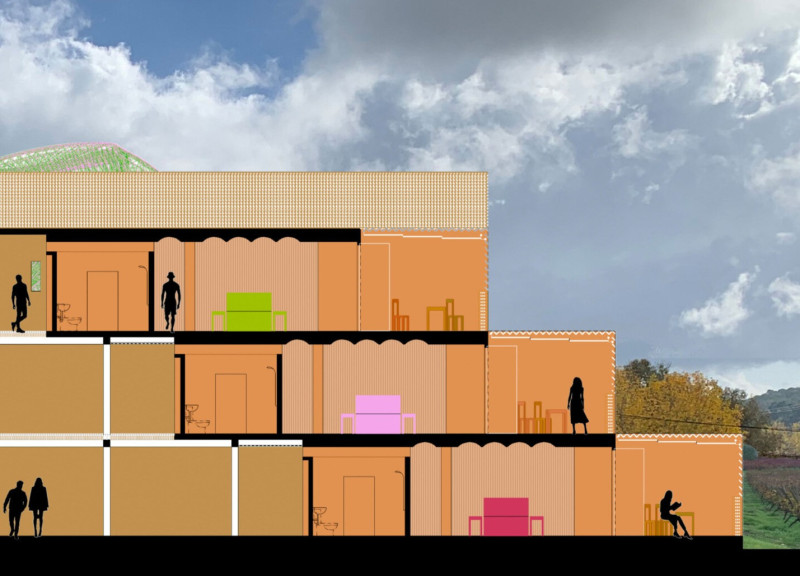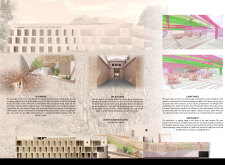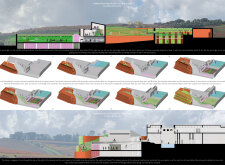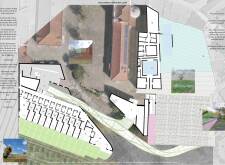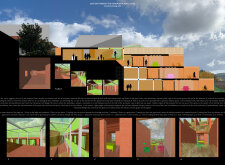5 key facts about this project
Functionally, the complex includes several key components designed to provide a comprehensive hospitality experience. The guest accommodations are thoughtfully arranged in a tiered configuration, allowing for varying levels of privacy and views of the vineyard. Each room features a balcony, inviting guests to step outside and engage with the landscape. This approach underscores the architectural focus on biophilic design, drawing guests closer to nature while providing comfort and luxury.
Central to the project is the restaurant, designed with a dynamic sloping roof that draws the eye upward and enhances the connection to the sky and surroundings. The event space, meanwhile, offers flexibility for various uses, incorporating elements like drainage beams that also serve structural roles. This design approach not only enriches the visual language of the space but also ensures functionality without compromising aesthetics.
The spa building features a calming atmosphere, constructed predominantly of natural stone and concrete, further bridging the gap between the architecture and its environment. By incorporating a central atrium that welcomes natural light and airflow, the spa promotes a sense of tranquility, allowing guests to unwind while being mindful of their surroundings.
A unique element of the design is the sky bridge, which connects different areas of the complex while mimicking the form of cork, a material deeply linked to Portugal's wine culture. This feature not only facilitates movement across the site but also serves as a shading device that enhances sustainability by reducing heat exposure. The interplay of transparency and solid masses in the facade design allows for a visual connection with the vineyard while maintaining the integrity of the structure.
The choice of materials plays a significant role in the overall expression of the Monte d’Oiro project. Terracotta, cork, natural stone, and concrete are used thoughtfully, reflecting the local context and reducing the environmental impact. This material palette not only enhances the aesthetic quality of the architecture but also promotes durability and sustainability within the design.
Architecturally, the project embraces a fluid design philosophy, where spaces are interconnected and designed to foster a communal experience for guests. Pathways and visual lines guide visitors through the site, encouraging exploration and social interaction. This enhances the overall sense of place, inviting guests to immerse themselves in the environment and engage with fellow patrons.
Overall, the Monte d’Oiro Vineyard Hotel Complex illustrates a successful melding of architecture and landscape, emphasizing sustainability, local culture, and a deep respect for the environment. The innovative designs employed throughout the project demonstrate a commitment to enhancing the guest experience by promoting interaction with nature and the local community. For those interested in delving deeper into the architectural features, exploring the architectural plans, sections, and designs of this project could offer valuable insights into the design process and the ideas that have shaped this impactful project.


