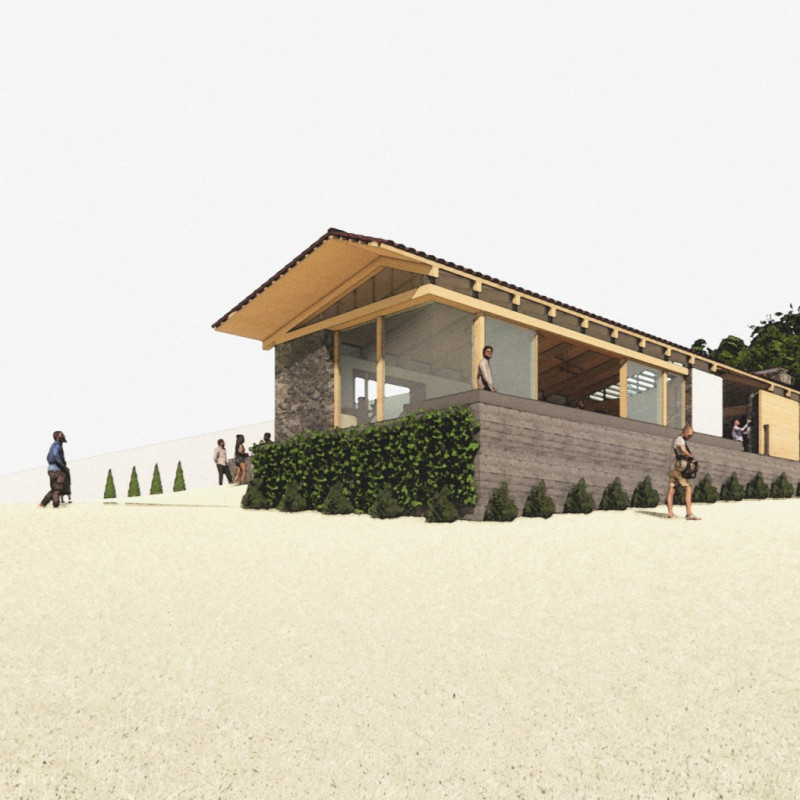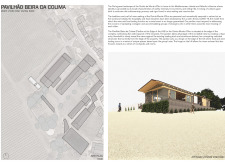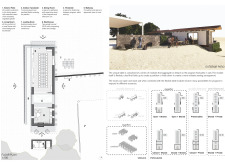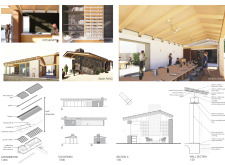5 key facts about this project
The Pavilhão Beira da Colima, located within the Quinta da Monte d'Oiro vineyard in Portugal, exemplifies a modern interpretation of traditional architectural elements woven into a space intended for wine tasting and social gatherings. This project harmonizes with its environment, emphasizing an approach that fosters both community engagement and individual experiences through thoughtfully designed spaces.
The pavilion serves as a multifunctional site that enhances the cultural and social dynamics of the vineyard. It aims to connect visitors with the wine production process while providing an adaptable setting that accommodates various types of gatherings. The layout includes distinct areas for dining, tasting, and interaction, reinforcing the pavilion's role as a central hub within the vineyard community.
Material Selection and Sustainability
A defining aspect of the Pavilhão Beira da Colima is its strategic use of locally sourced materials, which reflects both environmental considerations and cultural heritage. The structural stone walls provide a robust foundation while ensuring thermal efficiency. Large wooden doors not only facilitate access but also establish visual connections to the picturesque vineyard landscape. Hand-plastered walls enhance the aesthetic quality of interior spaces, contributing to a warm, inviting atmosphere.
Additionally, the integration of terracotta roof tiles and laminated heavy timber showcases traditional craftsmanship, while innovative features such as cork acoustic panels demonstrate a modern understanding of environmental sustainability. This conscious choice of materials aligns with regional building practices, creating a cohesive architectural narrative rooted in local identity.
Adaptive Spatial Configuration
The spatial organization of the pavilion is centered around an axis that encourages movement and interaction. The exterior patio extends the dining area into the landscape, providing a seamless transition between inside and outside. The modular dining arrangements allow flexibility, enabling both private gatherings and larger communal events.
The layout incorporates thresholds that serve as transitional spaces, promoting intimacy without creating isolation. The design also includes repurposed elements like the loading dock, reflecting a commitment to sustainability through the adaptive reuse of existing structures.
Distinctive Approach to Functionality
What sets the Pavilhão Beira da Colima apart from similar projects is its focus on flexibility and user experience. The modular furniture in the dining area allows for varied configurations, adapting to the needs of different groups. Expansive windows and outdoor terraces are designed to maximize natural light while framing the stunning vineyard views, enhancing the overall sensory experience.
The pavilion emphasizes not just the tasting of wine, but a holistic engagement with the surrounding environment. The design harmonizes sensory experiences—sight, taste, and acoustics—creating an immersive environment for visitors.
The Pavilhão Beira da Colima stands as a noteworthy example of contemporary architecture that respects tradition while adapting to modern needs. For further exploration of its architectural plans, sections, and unique design features, a detailed presentation of the project is available for review. This will provide more insights into the architectural ideas and design decisions that define this innovative structure.























