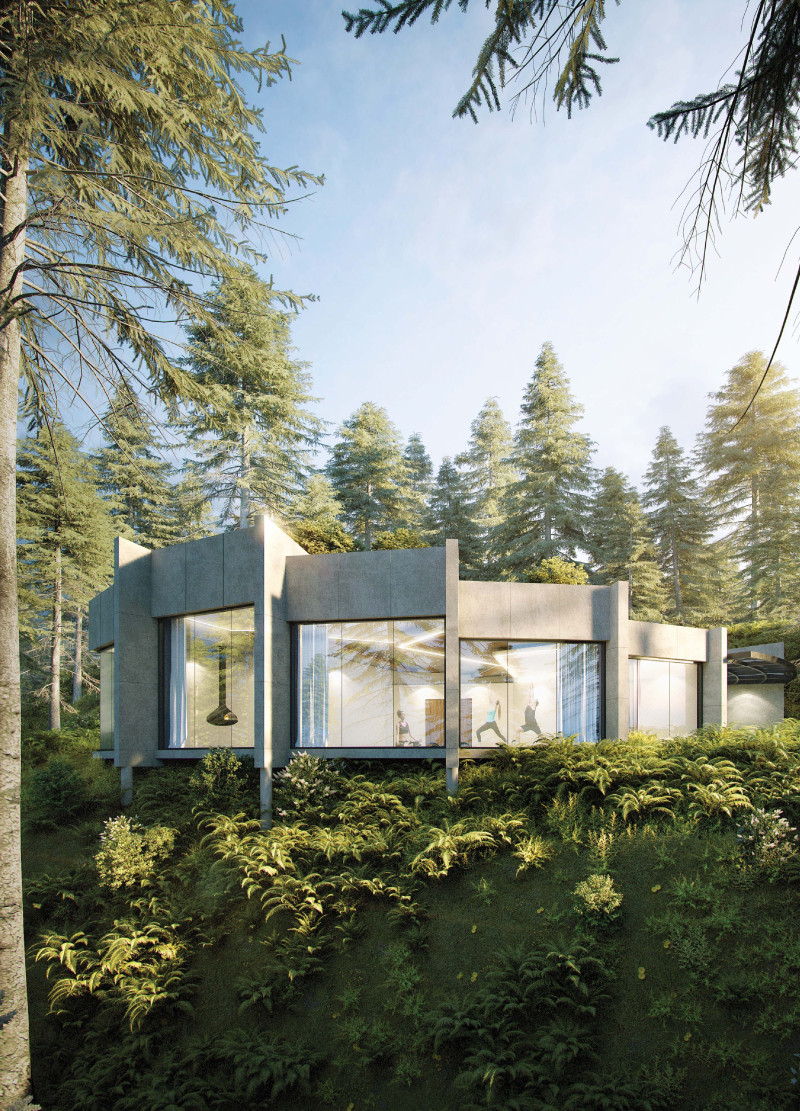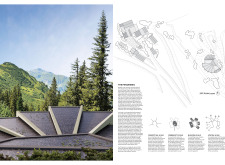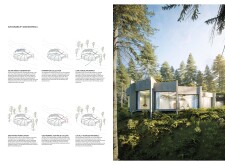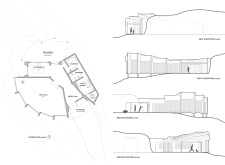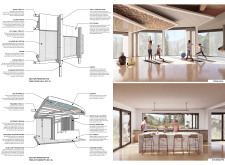5 key facts about this project
At its core, The Panoramic represents a sanctuary where individuals can immerse themselves in nature while enjoying thoughtfully designed interiors. The primary function of this architectural project is to serve as a multifaceted space for yoga, reflection, and community gatherings, emphasizing wellness through the integration of functional and aesthetic design elements. The layout is structured to facilitate both personal solitude and social interaction, catering to a broad range of activities.
A key feature of the design is its use of materials that embody sustainability and connection to the locale. The project employs locally sourced concrete for its structural framework, ensuring durability while minimizing the environmental footprint. Additionally, wood is utilized extensively throughout the interiors, offering warmth and a tactile presence that resonates with the natural setting. High-performance glazing is strategically placed to allow ample natural light, enhancing the overall living experience while maintaining energy efficiency.
Unique design approaches are evident in The Panoramic's architectural vernacular. The angular roof design closely mirrors the peaks of the surrounding mountains, establishing a visual dialogue between the structure and its environment. This thoughtful detailing not only contributes to the project's striking silhouette but also addresses practical considerations such as rainwater harvesting. The roof has been constructed to aid in efficient water drainage, thus augmenting sustainability efforts within the project.
The interplay between indoor and outdoor spaces is a hallmark of this design. Generously proportioned glass doors open up to welcoming terraces, blurring the boundaries between the built environment and nature itself. This seamless transition encourages occupants to enjoy the serene vistas and enhance their mental and emotional health through outdoor activities. Moreover, the landscape surrounding The Panoramic has been minimally disturbed, promoting the preservation of local flora while providing natural settings for gathering and contemplation.
Key areas within the project include a dedicated yoga hall designed with acoustics and lighting in mind, creating an optimal environment for mindful practice. A communal kitchenette further promotes social interaction, allowing users to share meals and experiences. Adjacent to these functional spaces is a thoughtfully landscaped Zen garden, providing an outdoor area for quiet reflection and connection with nature.
In summary, The Panoramic stands as a testament to the ideals of modern architecture that strive for harmony between the built environment and the natural world. Through its innovative design, sustainable material choices, and careful spatial planning, this project fosters a unique experience that prioritizes mental wellness and community connection. To gain deeper insights into its architectural plans, sections, and design strategies, we encourage readers to explore the detailed project presentation further. Understanding these elements will offer a more comprehensive appreciation of the architectural ideas underpinning The Panoramic.


