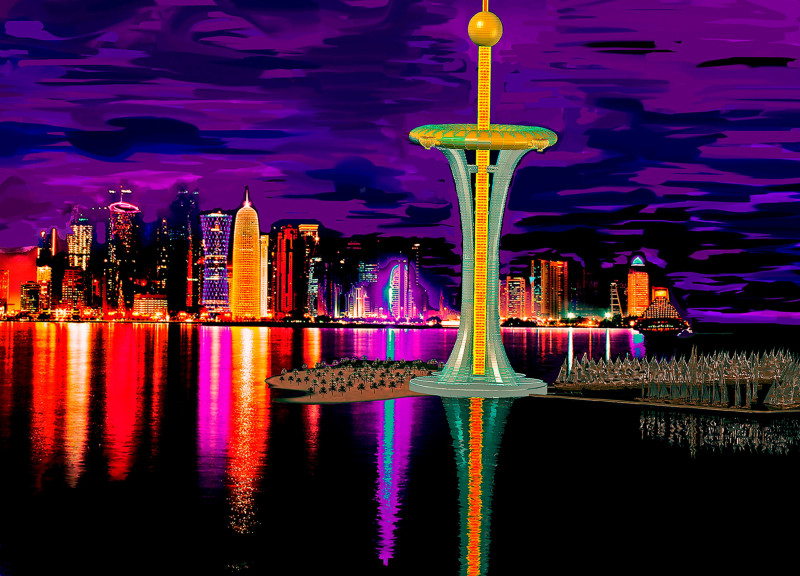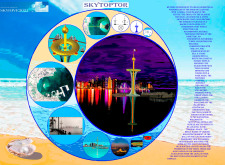5 key facts about this project
Integration with the coastal landscape acts as a cornerstone of Skytoptor’s architectural identity. The building's design responds thoughtfully to its geographical context, capitalizing on views of the bay and the adjacent urban expanse. The project is characterized by its unique geometric configuration, adopting organic forms that mirror the natural environment, thus enhancing its aesthetic appeal while serving practical functions.
Innovative Design Approaches
The design of Skytoptor distinguishes itself from traditional architectural projects through its emphasis on sustainability and community-oriented space. By incorporating elements such as coral reefs, the project not only contributes to marine biodiversity but also encourages eco-tourism. This commitment to environmental stewardship is crucial in a region that faces rapid urbanization and development pressures.
Additionally, the structure features multiple vantage points, allowing for panoramic views and communal gathering areas. The varying elevations create a dynamic skyline while fostering an inclusive environment for visitors and residents. This design ethos prioritizes flexibility, ensuring the spaces are adaptable to different uses and user needs.
Architectural Elements and Materiality
The Skytoptor project utilizes a range of materials that support its architectural vision. Reinforced concrete forms the structural backbone, ensuring durability against coastal conditions. Glass facades enhance natural lighting, creating open and inviting interiors while promoting energy efficiency. A steel framework facilitates the innovative shapes that define the design, allowing for challenging geometrical expressions.
Moreover, the use of sustainable materials reflects a conscious choice to minimize ecological impact during construction and operation. Natural stones are incorporated into landscaping to strengthen the connection to the surrounding environment.
To further explore the architectural plans, architectural sections, architectural designs, and architectural ideas underpinning this project, readers are encouraged to review the comprehensive project presentation. This will provide deeper insights into the intricacies of Skytoptor and its role in shaping the future of urban architecture in Doha.























