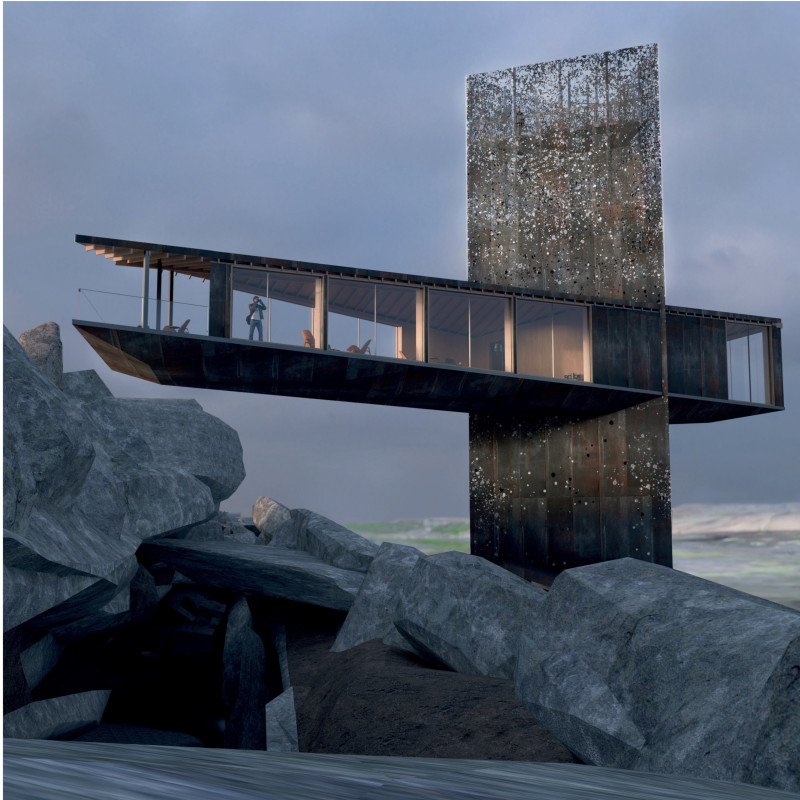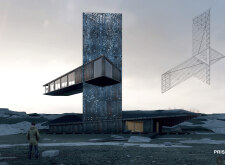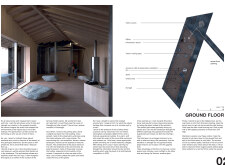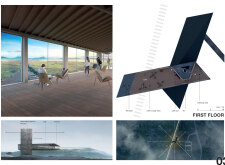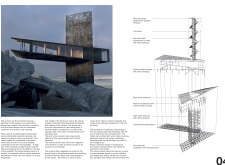5 key facts about this project
Functionally, the project serves as a multifaceted space that caters to both residents and visitors. It operates predominantly as an observatory and community gathering place, allowing for various activities such as educational programs, social interactions, and simply enjoying the surrounding views. The central aspect of the design is an observation tower that not only provides a commanding view of the dramatic landscape but also serves as a symbol of exploration and connection to the earth.
The architectural design incorporates several key elements that contribute to its overall effectiveness. At ground level, the building functions as an entry point, offering essential amenities such as restrooms and storage spaces. This level is designed to be welcoming, with open seating areas that facilitate easy movement and access. Visitors are encouraged to roam freely and engage with the site without feeling confined.
Moving upwards, the first floor features a café strategically placed to maximize views from the observation area. This space fosters social interactions while drawing attention to the picturesque surroundings. The architecture is designed in such a way that large glass panels frame the captivating vistas, creating a seamless experience between indoor and outdoor environments. The use of glass is significant, allowing natural light to flood the space while providing transparency that connects users to the exterior.
In discussing the unique aspects of the design, one must note the innovative use of materials, which play a pivotal role in anchoring the building to its setting. Cor-Ten steel has been prominently employed for the facade, which not only enhances the visual identity of the structure but also offers durability against the elements. The steel develops a rust-like patina over time, promoting a sense of organic aging that resonates with the rugged topography. Wood is predominantly used in the interior, adding warmth and comfort, while concrete serves as a stable foundation, essential given the area's geological activity.
Another distinguishing feature is the crane-like structure of the framework. This design is not merely aesthetic; it functions effectively to provide lateral stability, allowing for the building’s height without compromising safety. The arrangement of the spaces promotes an intuitive flow, guiding visitors from ground-level amenities to elevated observation points. Transition areas, including an elevator and stair access, ensure that all individuals can experience the building, underscoring a commitment to inclusivity.
The project also emphasizes sustainability through its design ethos. Integrating features such as rooftop photovoltaic cells highlights the intention to lessen the ecological footprint, aligning the architecture with contemporary views on responsible building practices. More than just a functional design, this project encourages reflection on the relationship between human-made environments and the natural world, advocating for a mindful approach to architecture.
In summary, this architectural project encapsulates a level of thoughtfulness that resonates through its design, function, and integration with the landscape. It encourages exploration and engagement with both the structure itself and its surrounding environment. For a more comprehensive understanding of the project, including detailed architectural plans, sections, and designs, readers are invited to examine the project presentation for a deeper insight into its architectural ideas and innovations.


