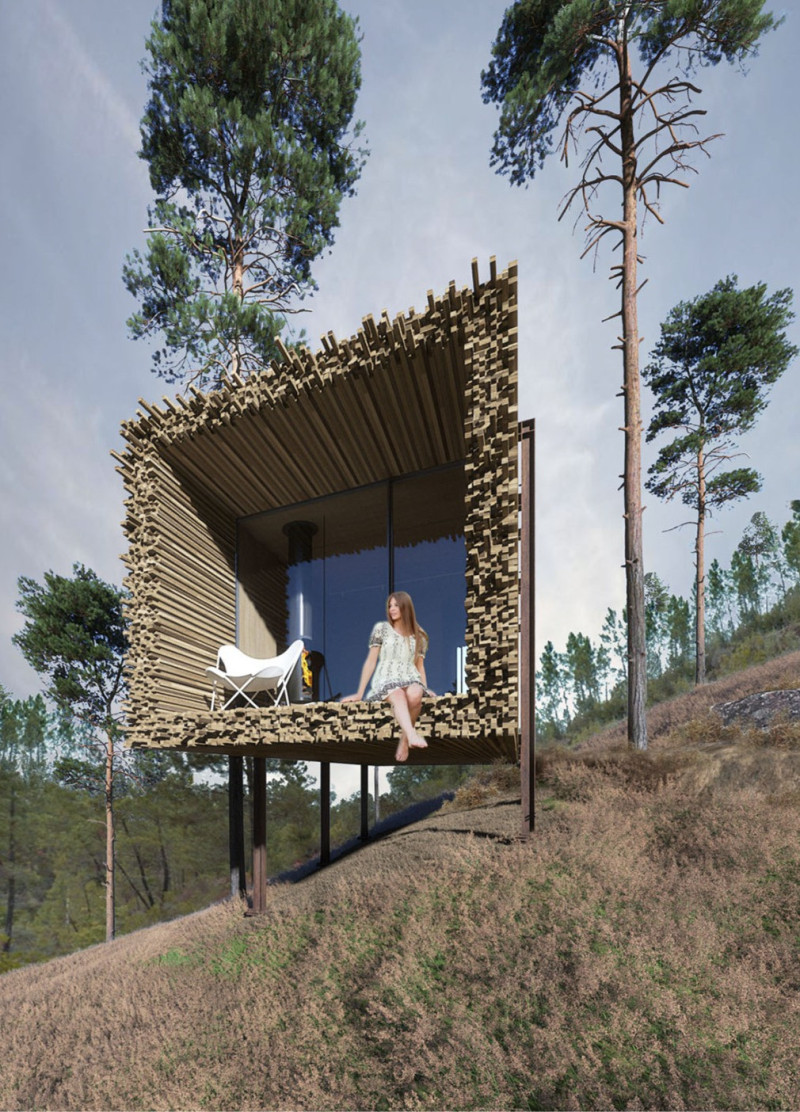5 key facts about this project
Sustainability in Design
A key aspect of this project is its unwavering commitment to sustainability. The choice of materials plays a significant role in achieving this goal. The project employs COR-TEN steel for its structural elements, providing durability and weather resistance. Oriented Strand Board (OSB) is utilized for walls, offering cost-effectiveness and sustainability. Hemp insulation panels, available in varying thicknesses, enhance thermal and acoustic performance while reducing the building’s carbon footprint. Additionally, untreated wood beams contribute to both structural integrity and aesthetic warmth.
The inclusion of photovoltaic panels for solar energy capture and a gray water treatment system underscores the project's focus on self-sufficiency. Water drainage solutions are implemented thoughtfully through elevated construction, protecting the surrounding landscape from erosion. These features collectively reflect a design philosophy that prioritizes ecological integrity.
Functional Elements and Spatial Organization
The architectural design prioritizes functionality through a modular layout. Each sleeping pod serves as a distinct space, promoting individual privacy while allowing for communal interaction in shared areas. The organization of spaces is straightforward, facilitating ease of movement and adaptability. Windows are strategically placed to optimize natural light while framing views of the natural surroundings. This approach enhances the user experience, allowing residents to connect with nature seamlessly.
Incorporating innovative building systems, the design enables efficient resource management. The gray water system exemplifies responsible water usage, recycling wastewater for non-potable applications. These design strategies reinforce a commitment to sustainability and resource conservation.
For a deeper understanding of the project’s architectural framework, including architectural plans, sections, and designs, readers are encouraged to explore the full project presentation. This analysis highlights the thoughtful integration of sustainable practices within a functional architectural design, presenting a clear picture of its operational and ecological significance.


























