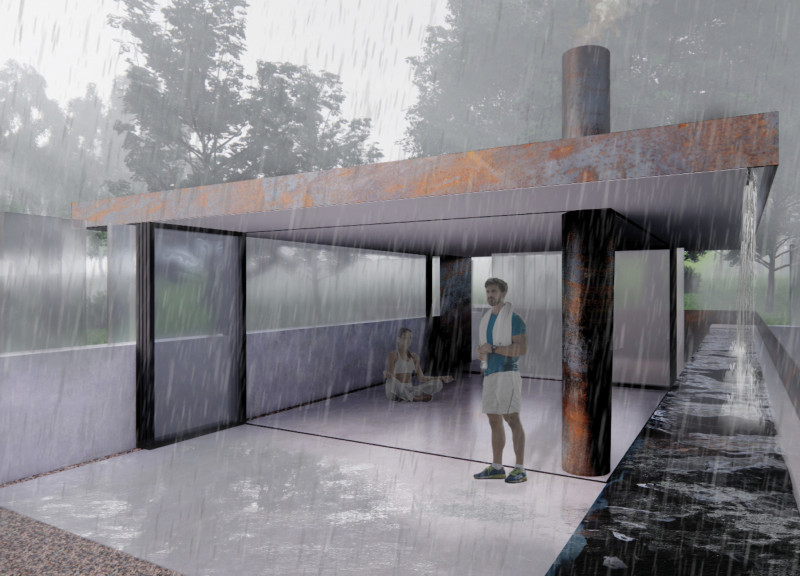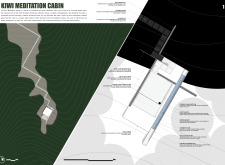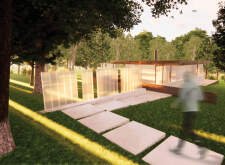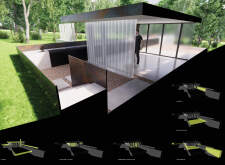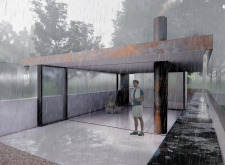5 key facts about this project
The cabin represents a profound appreciation for natural surroundings, indicating an intent to foster personal reflection and inner peace. This architectural endeavor serves a clear purpose: to provide an unobtrusive space that encourages users to engage with their environment while promoting relaxation and mindfulness. The integration of the cabin within its lush setting aligns with a broader vision of creating spaces that harmonize with their surroundings, allowing occupants to feel a sense of belonging amidst nature.
In examining its structure, the Kiwi Meditation Cabin features a combination of essential architectural elements that contribute to both its aesthetic and functional qualities. The design incorporates large operable glass partitions, facilitating a fluid connection between the interior and exterior spaces. This design choice offers panoramic views of the surrounding landscape while ensuring ample natural light can permeate the cabin. Additionally, the transparent elements enhance the sensory experience by allowing the natural soundscape of the area, such as birdsong and rustling leaves, to reach the occupants.
The cabin’s layout includes designated areas for meditation, contemplation, and relaxation. Each space is tailored to accommodate individual and group activities, reflecting a versatile approach to user engagement. This flexibility allows for a range of experiences, from solitary meditation to small gatherings focused on group mindfulness practices. The pathways leading to the cabin are deliberately designed to enhance the journey toward reflection, inviting visitors to savor the transition from the outside world into a realm of tranquility.
Materiality plays a crucial role in the overall design of the Kiwi Meditation Cabin. The architects selected materials that not only resonate with the natural environment but also contribute to sustainable practices. Concrete serves as a durable foundation and flooring material, providing thermal mass that helps regulate indoor temperatures. The use of Cor-ten steel brings an earthy aesthetic that complements the landscape, while stainless steel accents introduce a modern touch. The incorporation of channel glass allows for privacy without sacrificing light, creating a sense of openness and calmness.
Water features have been integrated into the design, adding an auditory component that enhances the meditative atmosphere. These features are not solely decorative; they reflect a commitment to sustainable rainwater management, aligning with the project’s ecological goals. The careful selection of rock mulch for landscaping ensures effective drainage while blending seamlessly into the natural environment, reinforcing the mindful design ethos.
Unique design approaches are evident throughout the cabin. The project excels in its ability to create a flexible space that can adapt to the user’s needs, whether for personal reflection or community engagement. By employing innovative solutions such as operable partitions, the cabin facilitates an interactive experience, allowing occupants to customize their environment based on preference or weather conditions. This adaptability underscores the architects' intent to cultivate a space that prioritizes well-being and connection to nature.
The overall design of the Kiwi Meditation Cabin reflects a deliberate balance between modern architectural techniques and an inherent respect for its natural surroundings. This project not only meets the functional needs of its users but also embraces a philosophy of mindfulness and sustainability that resonates at its core. The cabin stands as a testament to thoughtful architectural design, inviting individuals to explore its calming spaces and experience the synergy between built form and the natural world. For a more detailed understanding of the architectural plans, sections, designs, and ideas that shape this project, readers are encouraged to delve deeper into the presentation of the Kiwi Meditation Cabin.


