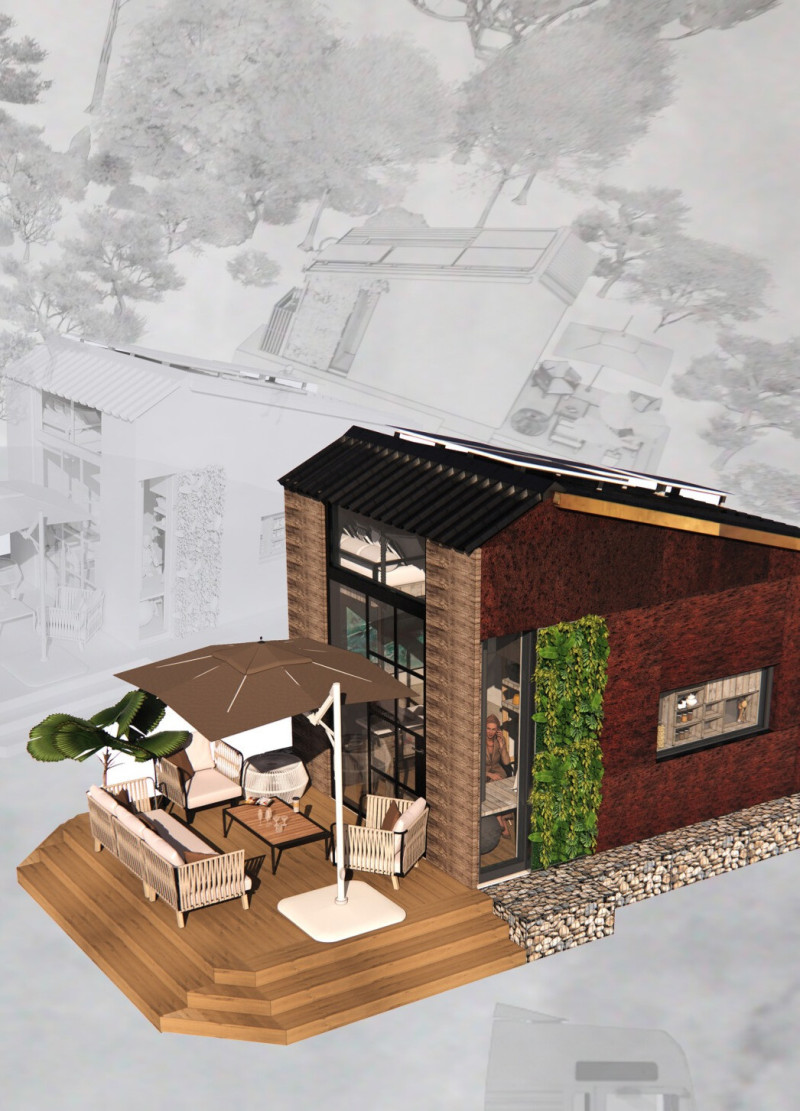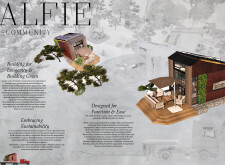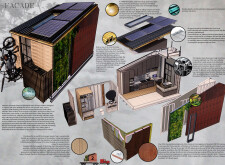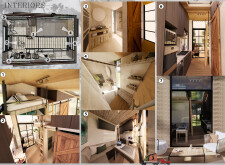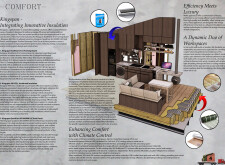5 key facts about this project
### Overview
The ALFIE Community Project is situated within a context that emphasizes sustainability and adaptability, designed in response to modern societal trends of increased mobility and environmental awareness. The primary intent is to create compact housing solutions that incorporate essential amenities while fostering a sense of community. The architecture reflects a commitment to durability and eco-conscious living, addressing both the needs of individuals and the community as a whole.
### Spatial Efficiency and User Adaptability
The design employs an innovative spatial organization, optimizing the use of limited square footage. Essential areas such as kitchens, bathrooms, and living spaces are configured to promote functionality and comfort. Features such as multi-functional furniture—desks that serve as dining surfaces—allow for flexibility in how residents utilize their space. High ceilings and expansive glazing facilitate abundant natural light and ventilation, contributing to an inviting living environment. Outdoor areas, including porches, enhance the connection between internal spaces and the landscape, supporting both privacy and community engagement.
### Material Selection and Sustainability
The ALFIE project prioritizes the use of sustainable materials, ensuring a reduced environmental footprint while promoting longevity and low maintenance. COR-TEN steel panels provide durability and blend with the surroundings, while 316 stainless steel components offer corrosion resistance suited for long-lasting performance. Additionally, treated timbers such as teak are incorporated for their natural resilience. Advanced insulation systems, including Kingspan products, enhance thermal performance, and the integration of rainwater harvesting systems further reflects a commitment to resource efficiency. This careful material selection not only addresses practical concerns but also aligns with contemporary standards for sustainable construction.


