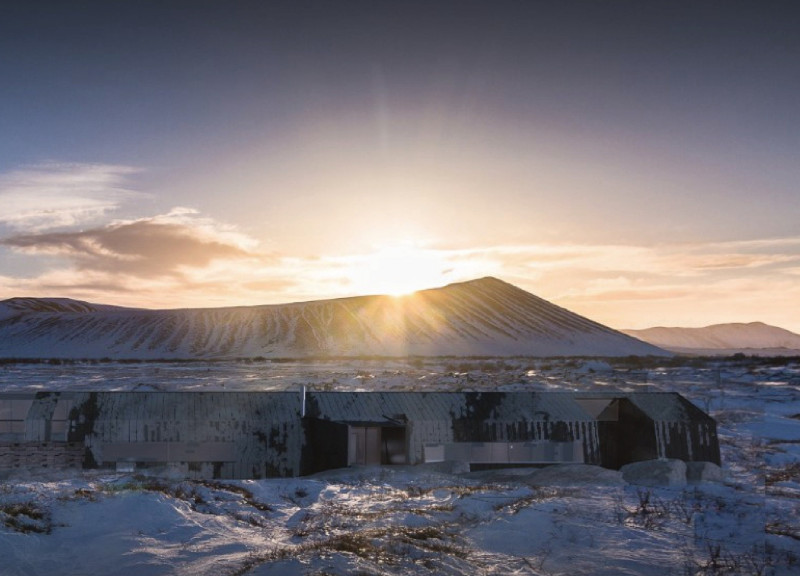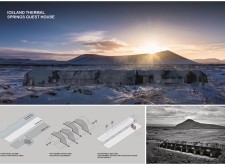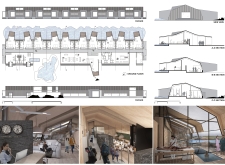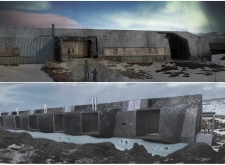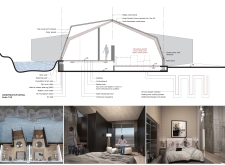5 key facts about this project
Functionally, the architecture supports a versatile experience, combining private guest quarters with communal spaces that encourage interaction and connection among visitors. The layout is organized around a central communal area, serving as the heart of the guest house where guests can gather, dine, and relax. This design fosters a sense of community while also respecting individual privacy in the arrangement of guest rooms, which are thoughtfully situated to offer serene views of the surrounding landscape.
The architectural design focuses on a modular approach, which provides flexibility and adaptability within the overall structure. The use of organic forms in the building’s geometry not only enhances aesthetic appeal but also harmonizes with the undulating terrain, creating a seamless transition between the building and its natural context. Large windows are a hallmark of the design, allowing for abundant natural light and offering guests uninterrupted views of the beautiful Icelandic scenery, thereby blurring the lines between indoor comfort and outdoor majesty.
A key aspect of this project is its commitment to sustainability, demonstrated through the incorporation of geothermal heating and cooling systems. By harnessing the natural thermal energy generated by the surrounding geothermal springs, the architecture reduces its ecological footprint and promotes sustainable tourism. Additionally, solar panels are integrated into the roof design, further enhancing energy efficiency. The choice of materials plays a critical role in marrying functionality with sustainability. Cor-Ten steel panels have been selected for their durability and ability to weather gracefully in the harsh Icelandic climate, while multi-laminated wood beams contribute not only to structural integrity but also to creating a warm, inviting atmosphere.
The interior spaces are carefully detailed to enhance the guest experience. The use of natural stone materials throughout the interior connects occupants to the landscape, establishing a tactile link that reinforces the notion of place. The design captures the essence of Iceland, where contemporary architecture meets a rugged, dramatic environment. The aesthetic is characterized by muted tones and textures that complement the simplicity and elegance of the natural surroundings.
Unique design approaches are evident in every aspect of the Iceland Thermal Springs Guest House. The use of advanced building technologies, such as natural rubber bearings for seismic stability, highlights a proactive approach to safety while respecting the region's geological context. Moreover, the architectural design embodies flexibility and adaptability, allowing for easy modifications in the future, which aligns with the evolving needs of sustainable hospitality.
In conclusion, the Iceland Thermal Springs Guest House stands as a noteworthy example of how architecture can thoughtfully engage with the natural world while providing an enriching experience for visitors. This project is a place where guests can unwind, reconnect with nature, and appreciate the beauty of Iceland’s geothermal landscape. To gain a deeper understanding of the concept and intricacies of this design, readers are encouraged to explore the project presentation, delving into architectural plans, architectural sections, and various architectural ideas that define this harmonious blend of nature and modern living.


