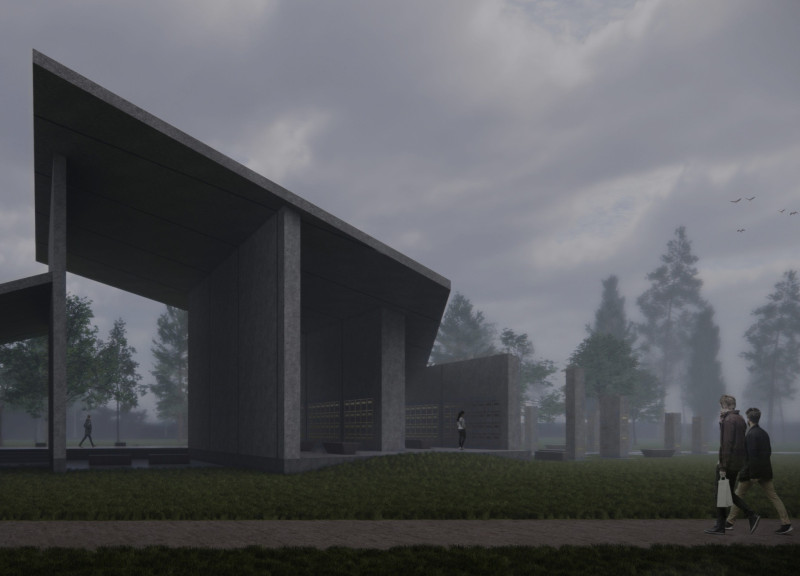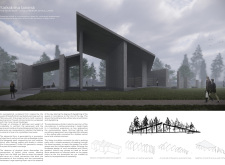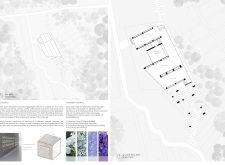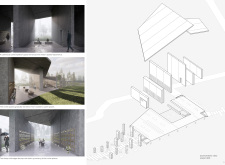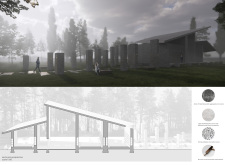5 key facts about this project
The columbarium serves a dual function: as a resting place for the deceased and as a space for the living to commemorate and reflect. It features a series of niche spaces where urns can be placed, surrounded by contemplation areas designed for quiet introspection. The organization of these spaces allows for a fluid transition from intimate settings to open areas, encouraging a deeper engagement with both the architecture and the landscape.
Sustainable design practices are a key component of this project. The use of recycled concrete aggregate (RCA) showcases a commitment to environmental responsibility while enhancing the project’s aesthetic. The texture and color of the RCA contribute to the unique identity of the columbarium, distinguishing it from conventional memorial structures. Additionally, elements such as bronze-toned stainless steel details and a variety of local plant species in the landscaping further emphasize a strong connection to the Latvian context.
The architectural design incorporates a dynamic ceiling that increases in height as one enters the space, allowing natural light to filter through, providing an evolving atmosphere throughout the day. This feature enhances the perception of the space, guiding visitors on a sensory journey. The varying depths and configurations of the niche spaces reflect the notion of balance between intimacy and collective memory.
Exploring the architectural plans and sections of Sidrabina Laivana will reveal further intricacies of the design, including the spatial relationships established within the columbarium. The project stands as a contemporary representation of memorial architecture, rooted in local tradition while introducing innovative design concepts that resonate with visitors. For those interested in understanding the full scope of this architectural endeavor, reviewing the architectural designs and ideas presented will offer deeper insights into its conceptual and physical attributes.


