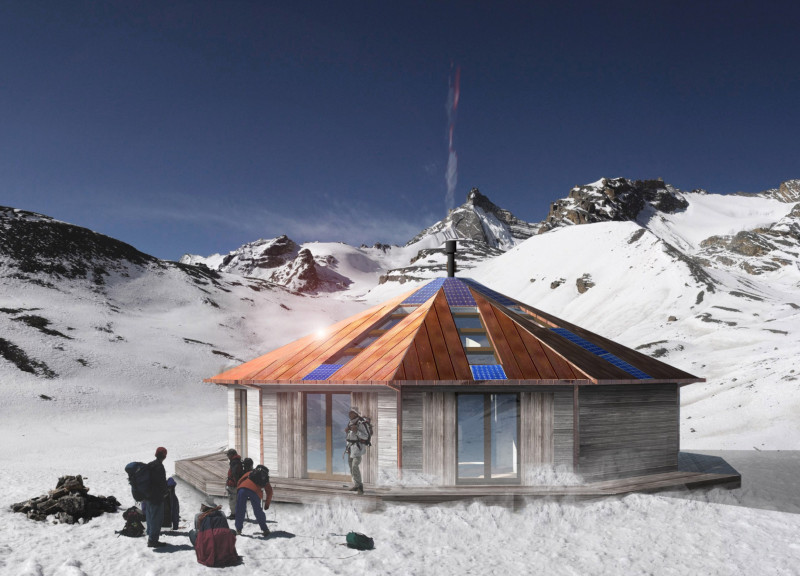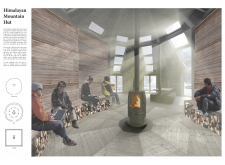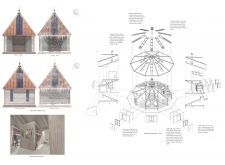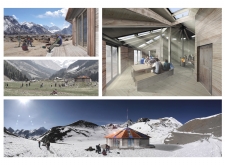5 key facts about this project
The design of the Himalayan Mountain Hut is driven by the necessity of a functional space that meets the needs of its inhabitants while harmonizing with the landscape. The layout centers around a communal hearth, establishing a warm and inviting atmosphere conducive to interaction and camaraderie. This central feature symbolizes unity and serves as a focal point where visitors can exchange stories and experiences after their adventures in the mountains. Surrounding the hearth, simple yet practical seating arrangements allow for easy movement and create a welcoming environment where trekkers can rest and recharge.
One of the noteworthy aspects of this architectural design is its use of local materials, which enhances its connection to the environment. The project employs local timber for structural components and finishes, ensuring that the hut blends seamlessly with its surroundings. Wood is chosen not only for its aesthetic qualities but also for its ability to insulate and provide warmth in the often harsh climate of the Himalayas. Additionally, the roof is constructed using copper, which stands out for its durability and efficient energy performance, reflecting the sun's rays and minimizing heat loss. The clever use of large windows and skylights ensures that natural light floods the interior, providing stunning views of the surrounding peaks and allowing occupants to feel integrated with the outside world.
In addition to its functional design, the Himalayan Mountain Hut incorporates sustainable practices that focus on minimizing ecological impact. The architecture promotes energy efficiency through the integration of photovoltaic panels into the roof design, which generates renewable energy to support the hut's electrical needs. This aspect of the project reflects a commitment to environmental stewardship, an essential consideration when building in such a pristine yet vulnerable landscape.
The unique design approaches employed in the Himalayan Mountain Hut can also be seen in its dynamic orientation. The structure is strategically positioned to optimize sunlight exposure throughout the year, maintaining a comfortable interior climate irrespective of the season. This adaptability extends beyond mere comfort; it signifies a modern understanding of architectural practices that prioritize the well-being of inhabitants, aligning with contemporary ideals of sustainable design.
Furthermore, the incorporation of stone for the hut's foundation and central hearth connects the structure to the earth and enhances its stability. This material choice not only roots the building in its context but also reinforces its resilience against the mountainous weather conditions.
The Himalayan Mountain Hut serves as a practical yet inspiring example of how architecture can coexist harmoniously with nature. It is a manifestation of thoughtful design that prioritizes user experience while respecting and preserving its surroundings. The project invites exploration of its architectural plans, sections, and ideas to gain a deeper understanding of the intentionality behind its construction. Readers are encouraged to delve into the details presented in the project overview to fully appreciate the innovative approaches and solutions that define this unique architectural endeavor.

























