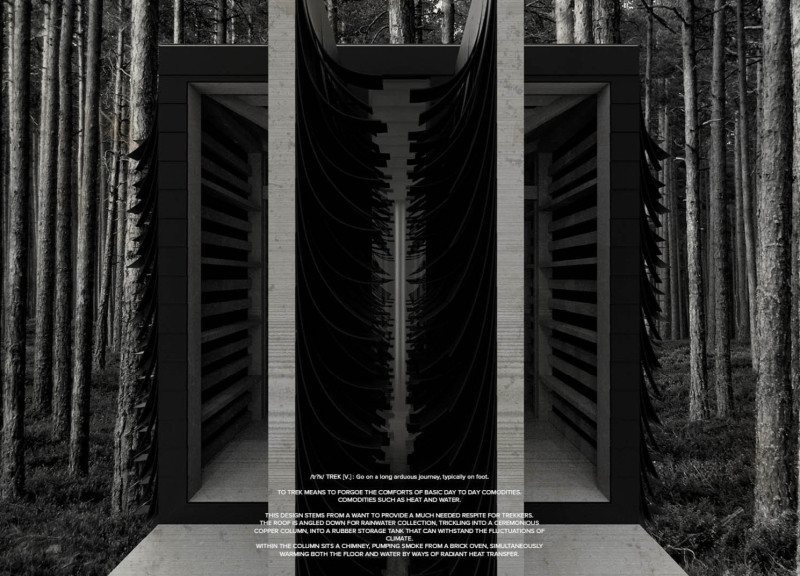5 key facts about this project
Functionally, the trek shelter is designed to offer warmth, shelter, and sustenance to trekkers traversing the landscape. Its layout is informed by the essential needs of its occupants, supporting activities such as resting, cooking, and socializing. Key elements include efficient heating systems, a modular arrangement of sleeping spaces, and a central gathering area complete with a brick oven. The inclusion of a rainwater collection system further enhances the shelter's role as a self-sufficient destination. This innovative incorporation of sustenance resources showcases a commitment to sustainability, an increasingly vital aspect of contemporary architectural design.
The architectural details are purposefully crafted to enhance the user experience. The structure features a combination of materials—such as textured wood and smooth concrete—that creates a visual connection to the natural environment while ensuring durability. The dark wooden cladding offers a warm and inviting presence, complementing the rustic qualities of the surrounding landscape. In contrast, the concrete components provide structural robustness essential for withstanding varying weather conditions.
A notable characteristic of the shelter is its sloped roof, which not only facilitates efficient rainwater drainage but also encourages natural light penetration into the interior. This hybrid approach to roofing is emblematic of the unique design strategies employed in this project. By deliberately channeling rainwater for practical use, the design embraces eco-friendly principles while presenting an engaging aesthetic.
The interior space is organized to foster interaction among users while maintaining personal comfort. Open and flexible areas allow trekkers to gather and share stories, enhancing their experience in the wilderness. The thoughtful placement of windows encourages cross-ventilation and frames picturesque views of the natural surroundings, further deepening the occupants' connection to nature.
Unique design approaches in this project are evident in the combination of traditional and modern elements. The structure’s form pays homage to classic mountain lodges while employing contemporary materials and construction techniques that ensure longevity and sustainability. This duality enhances its appeal, making it not only a shelter but also a place of gathering that resonates with both adventure and communal spirit.
The trek shelter stands as a practical solution for those seeking refuge during their explorations, exemplifying how architecture can effectively serve functional needs while also allowing individuals to engage meaningfully with the environment. Prospective readers are encouraged to explore the architectural plans, sections, and design strategies that underpin this project to gain a deeper understanding of its thoughtful execution and consider how these architectural ideas could inform future developments in similar contexts.


























