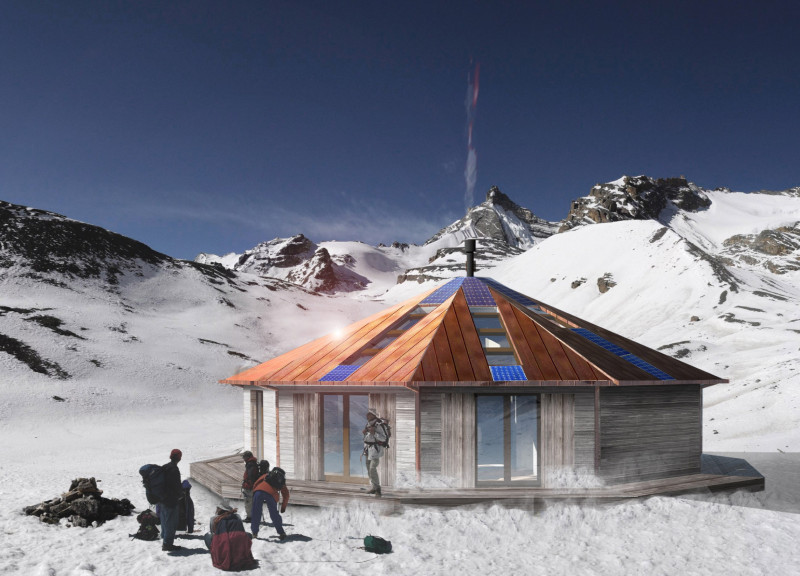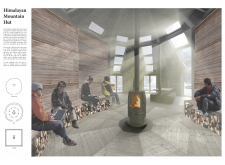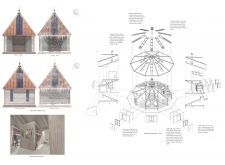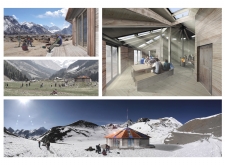5 key facts about this project
The design of the hut is rooted in a commitment to sustainability and community. Its primary function is to serve as a refuge for trekkers, climbers, and adventurers seeking solace in a demanding environment. Moreover, it is designed to foster social interactions, encouraging people to gather, share stories, and form connections in a remote location. The central layout of the space supports this function, with a communal area featuring a warm fireplace that serves as the heart of the hut. This focus on community not only enhances the user experience but aligns with the cultural significance of gathering spaces found in traditional Himalayan architecture.
The materials selected for the construction of the mountain hut further illustrate its unique design approach. Emphasizing local resources, the project employs sustainable timber, plywood, and stone for durability, warmth, and aesthetic appeal. The exterior is topped with a copper roof, chosen for both its weather-resistant properties and its ability to reflect sunlight, minimizing heat absorption during warmer months. Expansive glass windows and skylights are strategically positioned to capture natural light while promoting a seamless connection between the interior and the surrounding environment, thereby allowing residents to appreciate the breathtaking views and changing seasons.
Attention to detail is a defining characteristic of this project. Elements such as insulated walls ensure thermal efficiency, protecting occupants from the harsh mountain climate while minimizing energy consumption. Furthermore, the hut’s orientation and shape are meticulously crafted to respond to the topography of the site, thereby reducing environmental impact and harmonizing with the existing landscape. This responsiveness shows a respectful acknowledgment of the ecological habitat, aiming to preserve the integrity of the environment rather than disrupt it.
In terms of architectural design, the project draws inspiration from traditional Buddhist temple structures. The radial arrangement of spaces around the central fireplace mirrors the sacred geometry integral to these cultural contexts, reinforcing a sense of tranquility and spiritual significance. This element of design not only serves a functional role but also enriches the occupants’ experience by embedding cultural references within the architecture.
The Himalayan Mountain Hut embodies a balance of aesthetic considerations and practical functionality. Its sustainable practices, communal spaces, and cultural responsiveness contribute to a holistic architectural vision. This project stands as an illustration of how architecture can serve essential human needs while respecting and enhancing the natural landscape. To fully comprehend the richness of this architectural endeavor, it is worthwhile for readers to explore the project presentation further, delving into architectural plans, sections, and design concepts to uncover the complete narrative behind this innovative undertaking. Engaging with these components will provide deeper insights into the architectural ideas at play and the meticulous design strategies employed throughout the Himalayan Mountain Hut project.

























