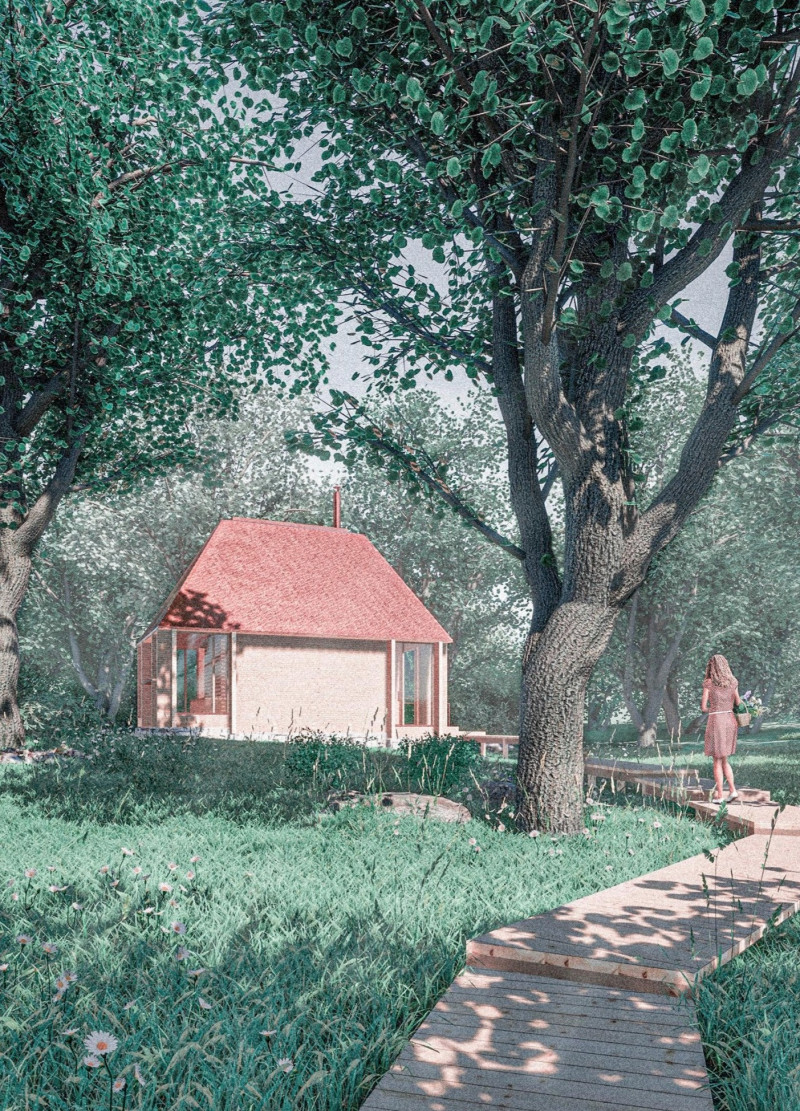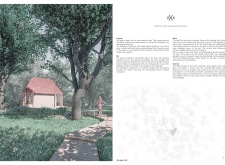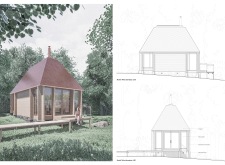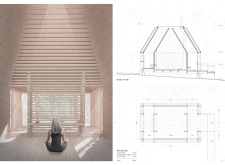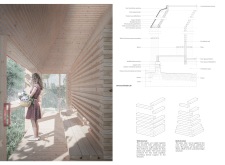5 key facts about this project
At its core, the cabin represents a dedicated space for contemplation. It is not solely a physical structure but a manifestation of a meditative philosophy. The design encourages users to engage in reflective practices, fostering an atmosphere conducive to introspection and tranquility. The cabin's intimate scale and careful layout provide a sanctuary that feels both open and enclosed, enhancing the meditative experience.
One of the key elements of the cabin is its well-considered spatial arrangement. The interior comprises defined areas that support various activities related to meditation, such as a designated meditation space and an inner altar for personal rituals. The cabin is designed to promote a sense of flow and accessibility, allowing individuals to seamlessly transition from one activity to another. The large windows incorporated into the design create a dialogue between the interior and the exterior, ensuring that natural light floods the space, further enhancing the peaceful ambiance.
The architecture of the 2x4 Meditation Cabin integrates its physical form with the natural contours of the site. Positioned on the eastern side of a circular clearing, the cabin benefits from optimal sunlight throughout the day while maintaining privacy from the dense surrounding woods. This thoughtful placement encourages a deeper connection with the environment, allowing users to experience the changing light and sounds of nature.
Material selection plays a critical role in the cabin's design language. The use of 2x4 timber planks as the primary construction material speaks to sustainability and affordability. This choice allows the project to remain accessible while also providing warmth and texture to the interior and exterior spaces. Complementing the timber, copper elements are utilized in the roof and structural components, adding durability and an elegant finish that balances the rustic qualities of wood.
Furthermore, natural stone is employed as the foundation material, grounding the structure in its landscape context. It reflects a conscious effort to harmonize with the site’s geology. To enhance the cabin's longevity and ease of maintenance, modified bitumen is used for waterproofing the roof system, ensuring that the building remains resilient against the elements. Clear glass further blurs the boundaries between inside and outside, inviting users to fully immerse themselves in the natural surroundings.
Unique design approaches in the 2x4 Meditation Cabin include its two-layered solid wall system, which optimizes acoustic properties essential for meditation. This design detail not only aids in sound reduction but also creates an intimate environment, allowing users to maintain focus and tranquility. The pyramid-shaped roof serves as a distinctive feature that emphasizes the simplicity of the overall design while also facilitating the entry of light and air.
The 2x4 Meditation Cabin stands as a testament to how architecture can support wellness and mindfulness through design. It invites users to explore their relationship with both the structure and its natural environment. The careful consideration of spatial dynamics, materiality, and overall placement demonstrates a commitment to crafting a meaningful experience rather than just a physical space.
For those interested in further exploring the architectural plans, sections, designs, and ideas that shaped the 2x4 Meditation Cabin, a detailed presentation of the project is available. By examining these elements, readers can gain deeper insights into how thoughtful architecture can create environments that nurture the mind and spirit.


