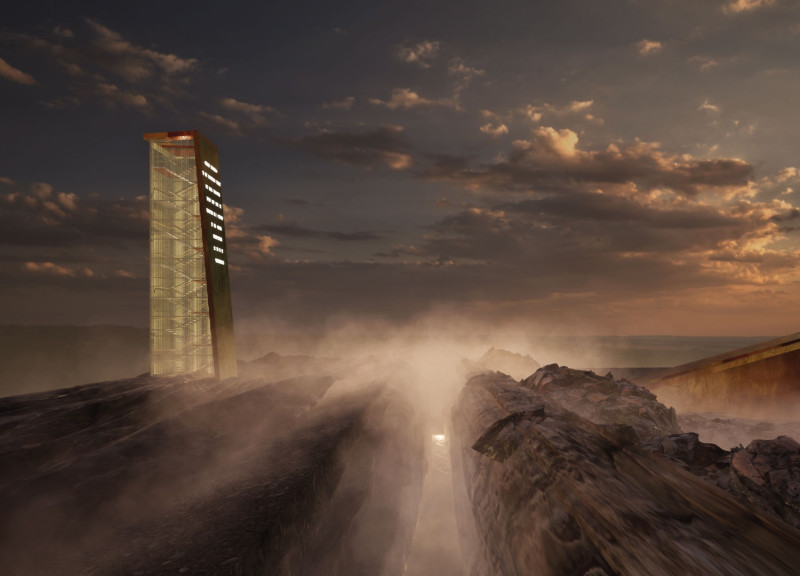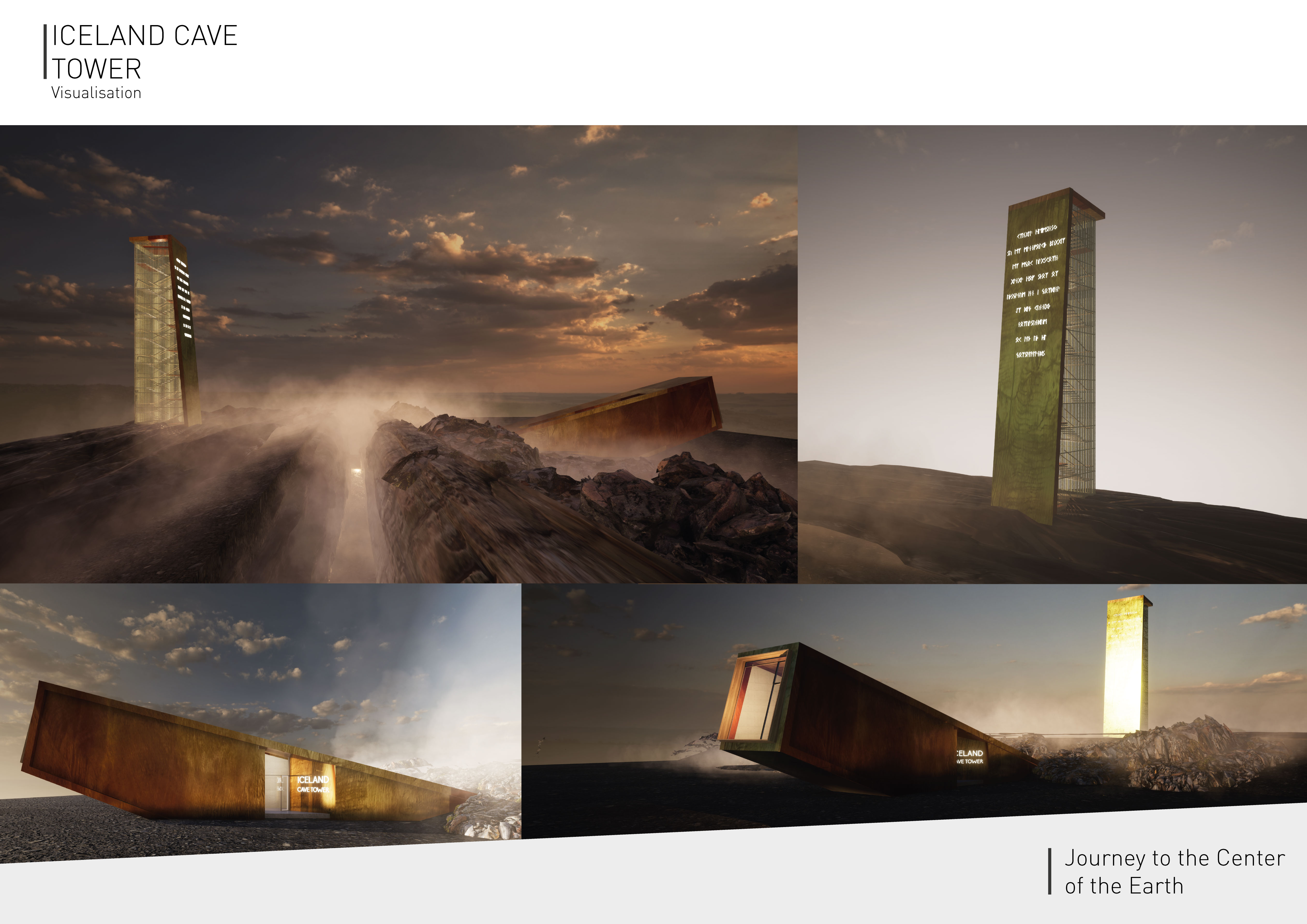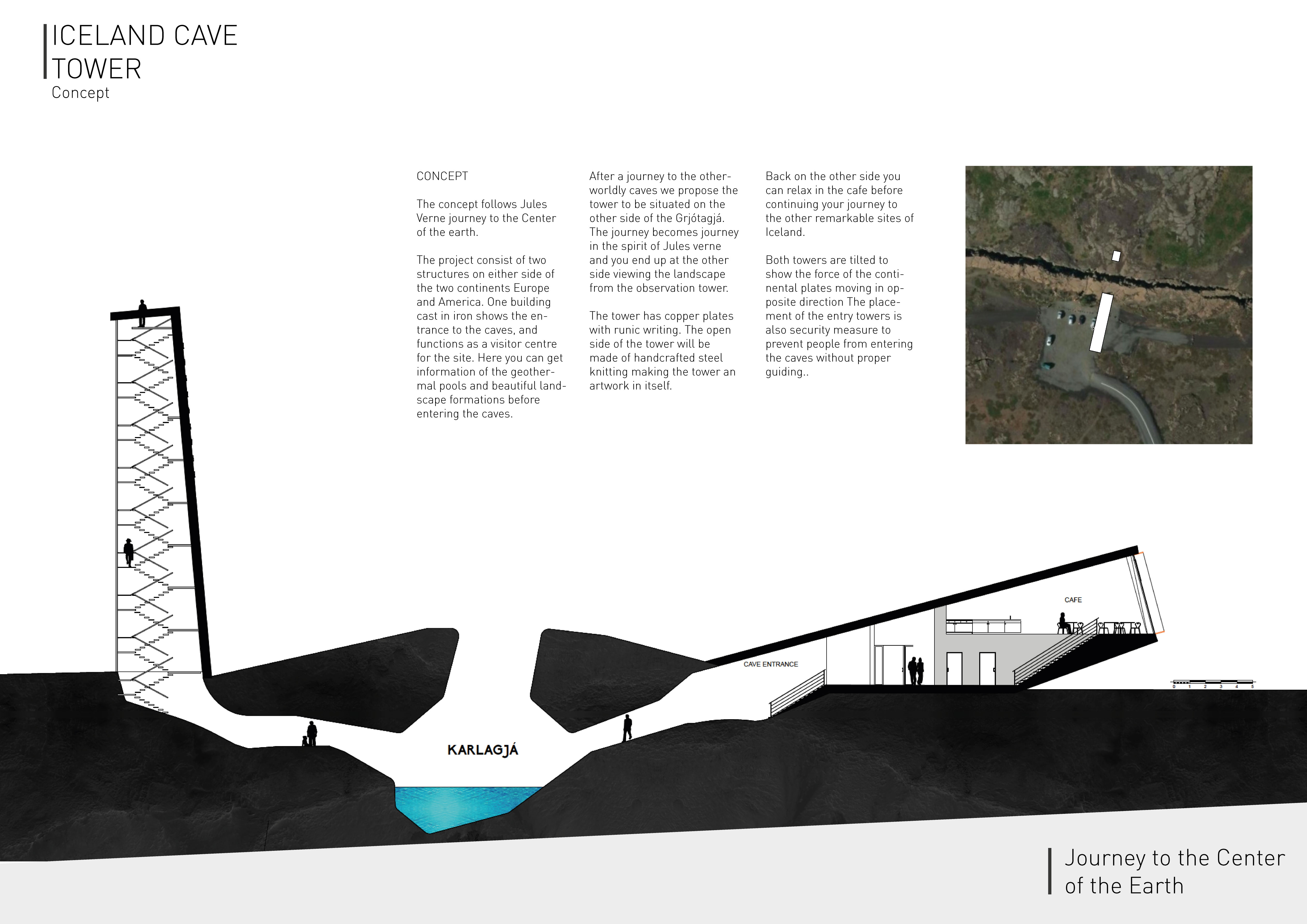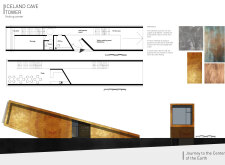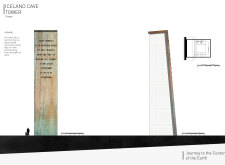5 key facts about this project
The primary function of the visitor center is to welcome and orient guests, offering vital information about the area’s geothermal features and cave systems. Designed with a sloped roof that mimics the terrain, the visitor center provides essential spaces, including a waiting area, office, storage, toilets, and a café. The café creates a warm and inviting environment for guests to relax before embarking on their explorations. The layout suggests a seamless flow between indoor and outdoor spaces, encouraging a connection with the surrounding landscape.
The observation tower complements the visitor center, rising prominently from the ground in a way that captures the eye and imagination. It stands not only as a vantage point for panoramic views of the Icelandic scenery but also embodies the narrative of tectonic movement. The tower’s tilted form serves to remind visitors of Iceland's dynamic geology, a conceptual approach that reinforces the relationship between architecture and the natural world. The unique integration of visual storytelling into its design invites a deeper understanding of the earth’s processes.
A noteworthy aspect of the Iceland Cave Tower project is its materiality. The architectural design incorporates locally sourced materials such as iron and copper, reflecting a commitment to sustainability and a sense of place. The use of polished concrete for flooring intertwines the building with the landscape, as it features stones that are characteristic of the region. This choice not only enhances the aesthetic appeal but also grounds the project in its immediate environment. The copper facade, with its potential for a natural patina over time, establishes an ongoing dialogue with the landscape, further embedding the structure within its context.
Distinctive features like the copper plates adorned with runic writing infuse cultural significance into the architecture. These artistic elements pay homage to Iceland’s rich heritage, inviting visitors to engage with the historical narrative that accompanies the geological wonders of the region. Furthermore, the careful consideration of security and accessibility within the design ensures that the unique experience of visiting this site is both safe and enjoyable.
The overall design approach of the Iceland Cave Tower emphasizes integration with the landscape and cultural storytelling through architecture. This reflects a modern understanding that architecture can be more than mere shelter; it can serve as an educational tool that connects people to their environment and history.
For those interested in delving deeper into the nuances of this project, including the architectural plans, sections, designs, and innovative ideas that inform its structure, exploring the project presentation will provide valuable insights into the vision and execution behind the Iceland Cave Tower. Engaging with these elements will enhance your understanding of how this architectural endeavor successfully merges functionality with a profound respect for the natural and cultural landscape it inhabits.


