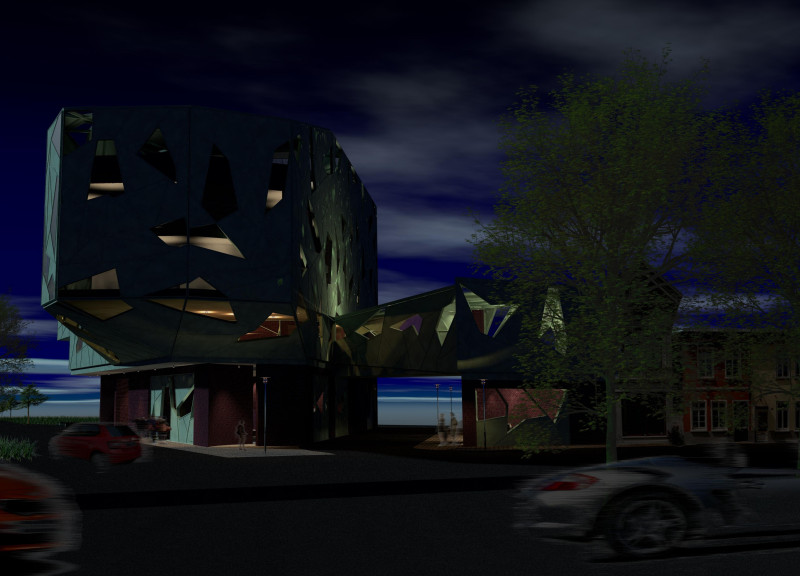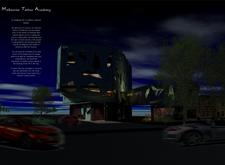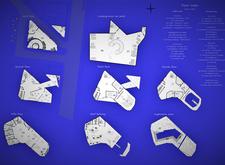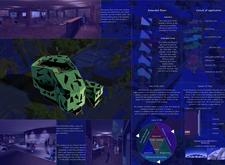5 key facts about this project
Functionally, the Melbourne Tattoo Academy is crafted to house numerous activities integral to the culture of tattoo artistry. This includes classrooms for instruction, workshop spaces for hands-on learning, tattoo studios for practical application, and communal areas that encourage interaction among students, artists, and the public. The design facilitates a seamless flow of movement through its spaces, promoting both collaboration and individual work.
The architectural design features a dynamic arrangement of forms that invites curiosity and exploration. The building’s exterior is characterized by a series of angular, fragmented shapes that break away from conventional forms, providing visual interest while also symbolizing the unique personal narratives represented through tattoos. This architectural language reflects the diversity and individuality of both the art and those who practice it.
Materials play a crucial role in the project, with copper, brick, and glass being the primary components. Copper is utilized for its durability and modern aesthetic, providing a protective outer skin that ages beautifully over time. Brick, a nod to the traditional craftsmanship of Melbourne, forms a robust base for the structure, grounding it within its urban context. Glass is purposefully incorporated to maximize transparency and connect the interior with the external environment, encouraging openness and warmth.
The spatial organization of the Melbourne Tattoo Academy is intentional and user-friendly. The ground level is designed to be welcoming, featuring a reception area, public gallery, and coffee shop, creating spaces for social interaction and engagement with the local community. The upper floors contain educational facilities and studios, strategically arranged to foster collaboration. The circular auditorium functions as a versatile space for performances and discussions, designed to accommodate a variety of artistic expressions.
In terms of design innovation, the Melbourne Tattoo Academy underscores a commitment to sustainability. The inclusion of a rainwater harvesting system and other environmentally conscious design elements not only speaks to contemporary architectural practices but also aligns with Melbourne’s broader goals for sustainability. This attention to environmental impact enhances the quality of the user experience while contributing positively to the urban fabric.
Unique design approaches are evident through the integration of flexible spaces. This adaptability allows for various activities to unfold, from intimate workshops to larger community gatherings, making the building a living, breathing entity that evolves with its users. The use of light is particularly significant; strategically placed cut-outs and windows provide natural illumination while creating dynamic shadows that add to the architectural narrative.
The Melbourne Tattoo Academy stands as a testament to the idea that architecture can foster community and creativity. By prioritizing interaction through design, this project not only serves its intended functions but also operates as a cultural landmark. It invites visitors to engage with the art of tattooing in a meaningful way, encouraging both the appreciation of individual artistry and the collective spirit of the artistic community.
By exploring the architectural plans, sections, and design elements of the Melbourne Tattoo Academy, readers can gain deeper insights into how this project embodies the core concepts of contemporary architecture while celebrating a unique form of cultural expression. This exploration offers a broader understanding of how architecture can bridge the gap between education, art, and community, solidifying the role of institutions like the Melbourne Tattoo Academy in shaping the urban landscape.

























