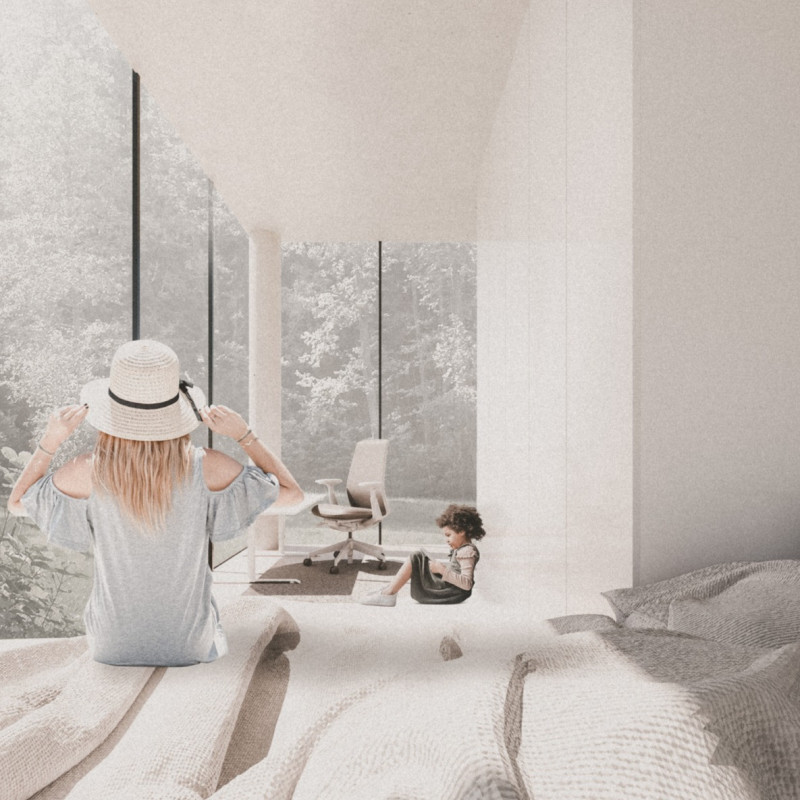5 key facts about this project
Functionally, the Cherry House is crafted to accommodate a variety of activities related to yoga and meditation, offering a tranquil space for classes, individual practice, and community engagement. The layout includes a spacious indoor studio that extends into an outdoor yoga platform situated on the roof. This design choice not only enhances the versatility of the space but also provides participants with a unique experience that connects them more closely to the elements.
Key elements of the project include the use of large, floor-to-ceiling windows, which allow natural light to flood the interior and create a seamless transition between indoor and outdoor environments. This openness promotes a sense of balance and harmony that is essential for mindfulness practices. The incorporation of natural materials, such as a warm wood finish and a durable copper façade, reinforces the building's relationship with its surroundings while contributing to a soothing atmosphere. The copper façade, in particular, is notable for its evolving patina over time, which allows the structure to age gracefully and blend further into the landscape.
Unique design approaches are evident throughout the project. The staircase leading to the roof yoga space is designed not merely as a functional element but rather as a dynamic ascent that encourages movement and engagement. This feature adds a layer of spatial intrigue and encourages users to explore the entirety of the building. The careful arrangement of spaces creates various opportunities for both solitude and social interaction, supporting diverse needs within the yoga community.
Sustainability is a cornerstone of the Cherry House's design. Considerations for environmentally friendly practices are integrated throughout the project, from the choice of materials to the overall orientation of the building for optimal natural light exposure. This emphasis on sustainability reflects broader trends in architecture that prioritize ecological mindfulness and resource efficiency.
As a complete architectural undertaking, the Cherry House offers more than just a physical space; it provides an experience that aligns with contemporary values of health and well-being. The project is not only functional but also represents an architectural response to the growing need for spaces that promote wellness and community.
For those interested in exploring the intricacies of this project further, visiting the project presentation will provide insights into the architectural plans, sections, and overall design ideas. These resources will deliver a deeper understanding of how the Cherry House integrates its architectural features and philosophies, revealing the thoughtful considerations behind its creation.


























