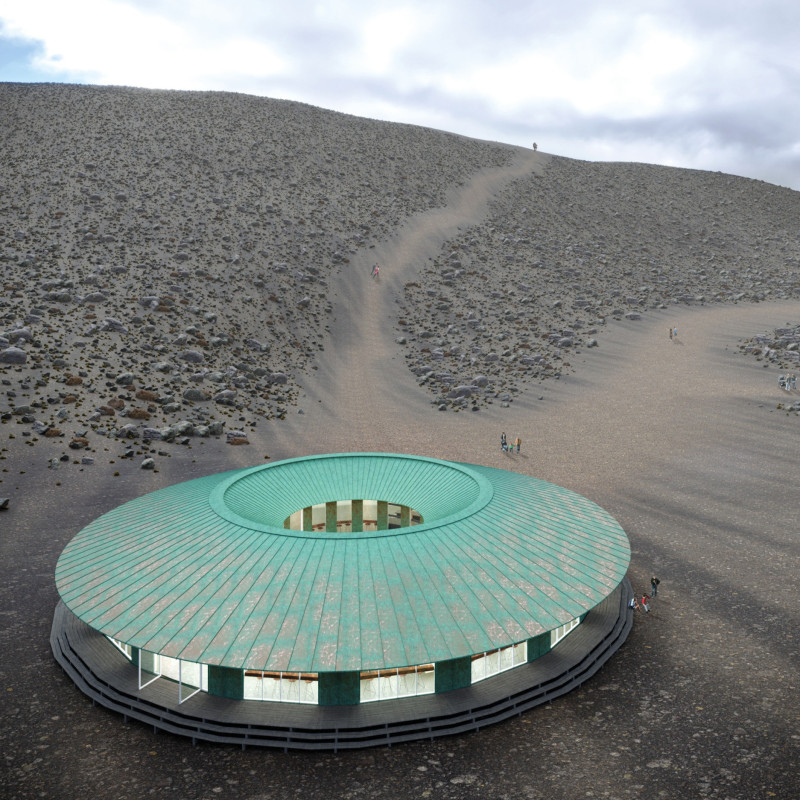5 key facts about this project
The primary function of the building is to provide a welcoming space for tourists and locals alike, offering amenities such as a coffee shop and exhibition areas. Its circular form facilitates that purpose by encouraging social interaction in a naturally integrated layout. Surrounding the central courtyard, the design promotes movement between different areas, combining indoor and outdoor experiences seamlessly. This approach makes the visitor centre a suitable refuge after exploring the volcanic terrain nearby, reinforcing the importance of the site as a starting point for further exploration.
An essential aspect of the project is its focus on materiality. The predominant use of copper for the roofing and cladding is both functional and symbolic. Copper not only serves as a durable roofing material that stands up to the harsh Icelandic weather but also develops a patina over time, further connecting the building to the landscape it inhabits as it changes visually with the seasons. The natural aging process of copper aligns with the ecological ethos of the project, emphasizing sustainability and resilience.
Attention to detail is evident throughout the design, from the engineered timber beams that create a warm interior atmosphere to the expansive glazing that invites natural light and offers sweeping views of the surrounding volcanic landscape. This glazing enhances the user experience by creating a visual continuity between the indoors and outdoors. Additionally, careful consideration has been given to acoustic insulation, ensuring a comfortable environment conducive to conversation and relaxation.
Unique design approaches characterize this project. For instance, the layout incorporates a central courtyard, which not only serves as a gathering zone but also enhances natural ventilation, providing a thermal advantage in a climate prone to unpredictable weather. The integration of outdoor seating areas into the landscape allows visitors to experience the beauty of their surroundings while enjoying amenities, thus reinforcing the building's role as a nexus between nature and hospitality.
Overall, the Leiðar ljós Coffee Shop & Visitor Centre exemplifies a thoughtful and well-executed architectural endeavor. Its design thoughtfully encapsulates the essence of the Icelandic landscape while fulfilling its functional requirements. The project's commitment to sustainability, community engagement, and the celebration of local geology positions it as an important element in the region's cultural narrative.
For those interested in exploring the finer details of the project, including its architectural plans, architectural sections, and architectural ideas, further investigation of the presentation is encouraged. Understanding the nuances of this project deepens one's appreciation of the thoughtful design choices that have shaped the Leiðar ljós Coffee Shop & Visitor Centre into a distinctive landmark in Iceland.


























