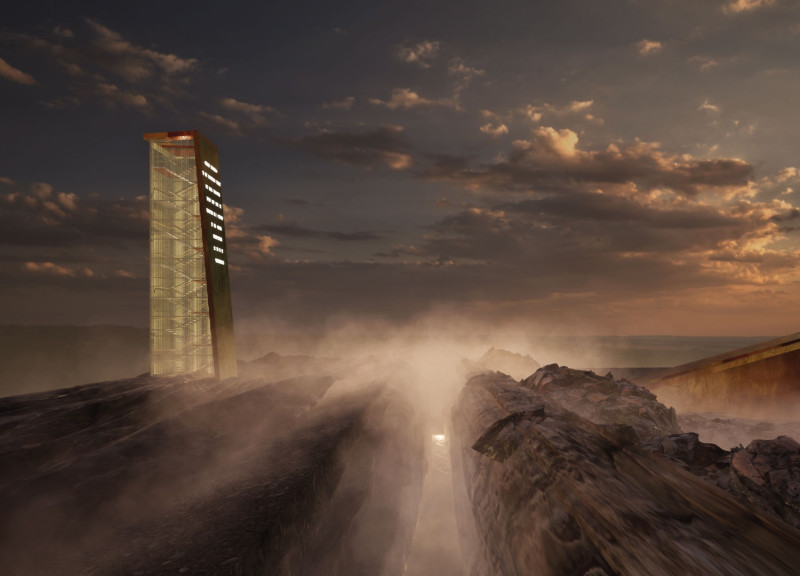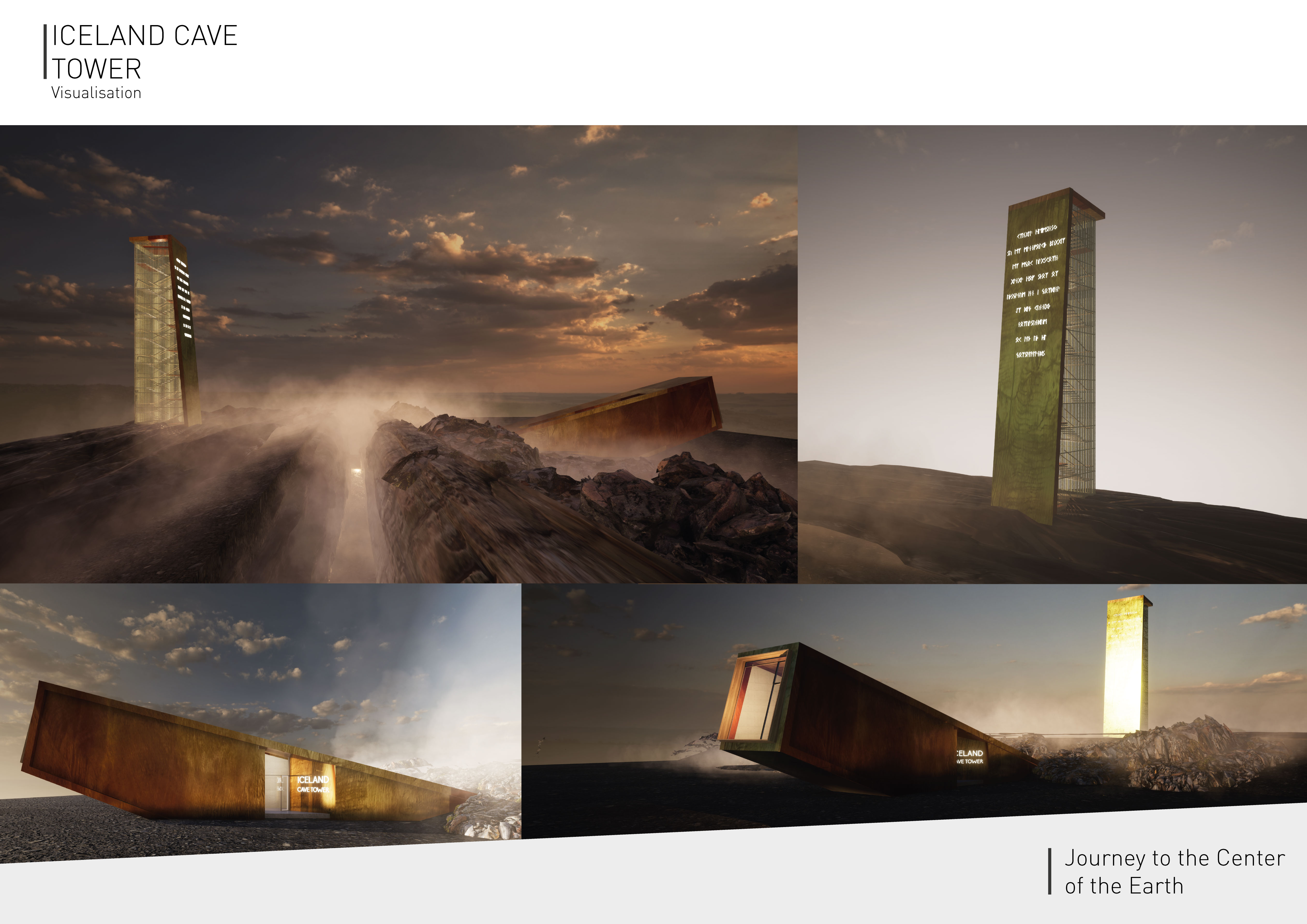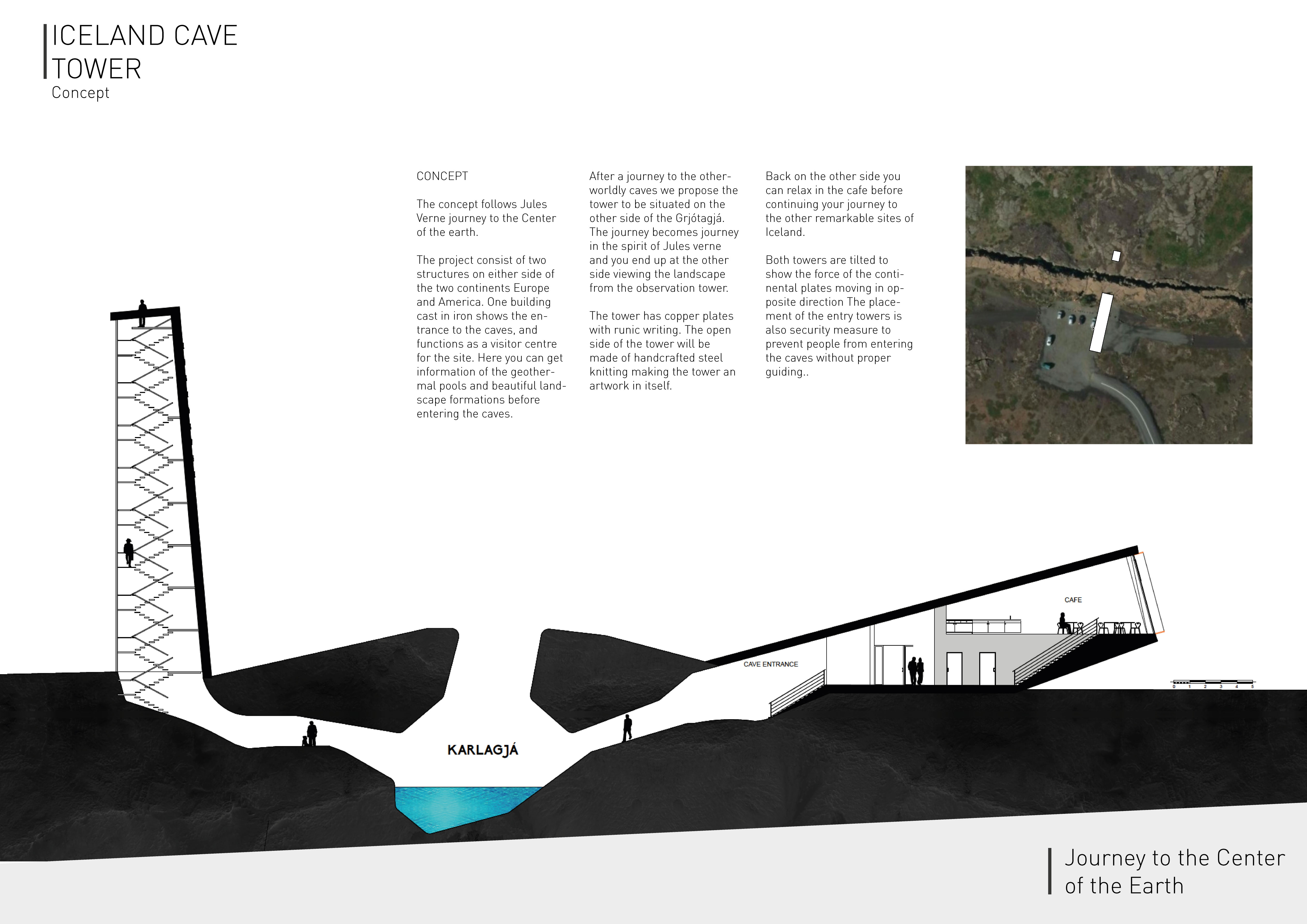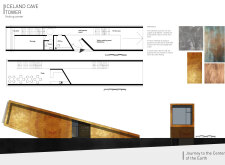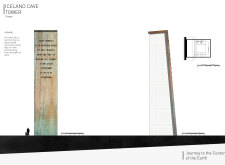5 key facts about this project
The project encompasses a visitor center, an observation tower, and a café, each contributing to the overall visitor experience while promoting education about Iceland’s unique geological formations. The visitor center functions as an orientation space and exhibition area that introduces guests to the local geothermal environment and enhances their understanding of the landscape. The observation tower provides expansive views of the surroundings, with its design integrating historic runic inscriptions that resonate with Icelandic heritage. The café serves a practical role, offering amenities and a place for visitors to relax and engage with their natural surroundings.
Unique Aspects of the Design
One of the most distinctive features of the Iceland Cave Tower project is its geological orientation. The structures are designed to reflect the tilt of tectonic plates, emulating the movement of the Earth’s crust, which serves as an educational tool highlighting the geological processes at play in the region. The careful selection of materials such as cast iron, copper, polished concrete, and local stones further distinguishes this project. These materials not only ensure durability but also enhance the buildings’ integration with the landscape, allowing them to blend seamlessly into their surroundings over time.
The incorporation of runic writing into the observation tower elevates the cultural significance of the structure, linking it to local history and mythology. This thoughtful design approach fosters a deeper connection between the visitors and the environment, making the Iceland Cave Tower not just a functional facility but an immersive cultural experience.
Architectural Elements and Functions
The design of the visitor center emphasizes functionality and education. It is built using robust materials like cast iron and copper, offering both strength and aesthetic appeal. The café features warm wooden interiors that provide a contrast to the starkness of the exterior elements, creating a welcoming atmosphere suitable for visitors to engage in conversation and reflection. The observation tower's unique form and position allow it to maximize views of the dramatic landscape, enriching visitors' experiences and encouraging interaction with the environment.
For those interested in a detailed examination of the Iceland Cave Tower project, it is recommended to explore the architectural plans, sections, and designs to gain further insights into the innovative ideas and functionality that define this unique architectural endeavor.


