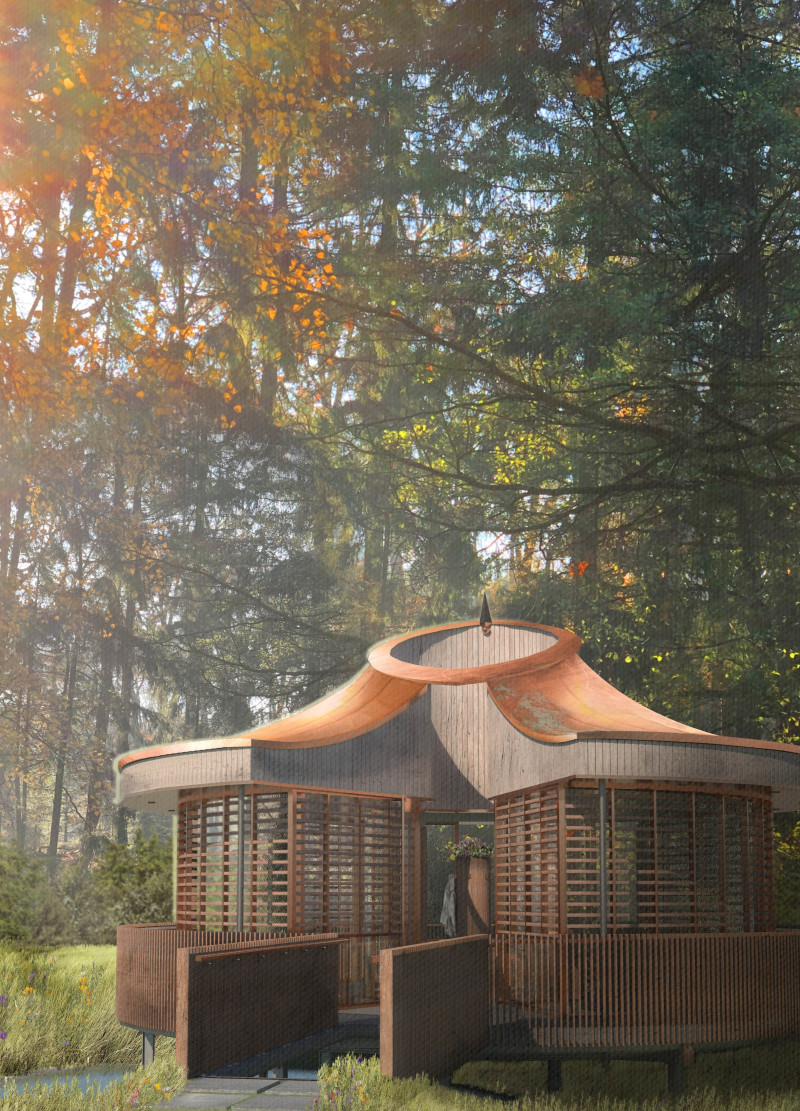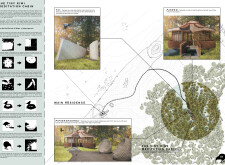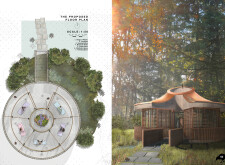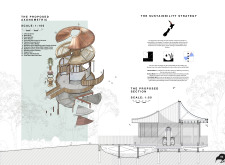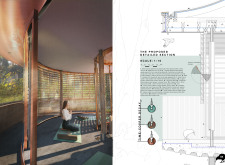5 key facts about this project
From a functional perspective, the Tiny Kiwi Meditation Cabin delivers a multi-faceted space comprised of distinct areas that cater to both individual and communal activities. The central meditation zone, characterized by an open layout, invites users to gather in a tranquil setting free from distractions. Surrounding this communal area are functional spaces intended for teaching and contemplation, allowing for a variety of activities that promote personal growth and shared learning experiences. This zoning reflects an understanding of how architecture can facilitate a range of human experiences, encouraging interaction while also permitting solitude when desired.
Central to the cabin's design is the circular layout, which symbolizes inclusivity and unity. This decision to embrace a non-linear form highlights the importance of approachability in meditation practices. The structure not only accommodates a large meditation area but also incorporates pathways and connections between various spaces, creating a fluid movement throughout the cabin. This design choice is intentional, as it reinforces the notion of journeying through a process of introspection and discovery.
Materiality plays an essential role in the Tiny Kiwi Meditation Cabin, underscoring the project’s commitment to sustainability and ecological integration. The primary materials employed include locally sourced NZ Macrocapa wood and copper cladding. The use of Macrocapa wood brings warmth and an organic feel to the interior while ensuring durability. The copper cladding, known for its aesthetic appeal, adds an element of timelessness as it naturally develops a patina over time, blending seamlessly into the environment. Concrete and steel are also integral to the structure, providing strength and stability while enabling large open spaces.
Notably, the project implements smart sustainability strategies that reflect a comprehensive understanding of ecological architecture. The design incorporates thermal massing principles, allowing the structure to maintain a comfortable internal climate through natural temperature regulation. Additionally, a rainwater collection system has been integrated, emphasizing the importance of responsible resource management and water conservation practices. Such features further exemplify how architecture can contribute to environmental stewardship.
The design of the Tiny Kiwi Meditation Cabin resonates deeply with New Zealand’s cultural narrative. It draws upon local storytelling and symbolism, particularly concerning the iconic kiwi bird, which is not only a national symbol but also embodies the connection to the land and its unique heritage. By embedding these cultural references within the architecture, the project fosters a deeper sense of place and identity, inviting users to reflect on their relationships with nature and community.
Overall, the Tiny Kiwi Meditation Cabin stands as an illustrative model of how architecture can effectively intertwine with the values of sustainability, cultural identity, and human experience. This project is a reminder of architecture's role in shaping environments that nurture well-being and foster a connection to both people and the natural world. To delve deeper into the nuances of this design, including the architectural plans and sections, we encourage readers to explore the project presentation for a comprehensive understanding of its innovative architectural ideas.


