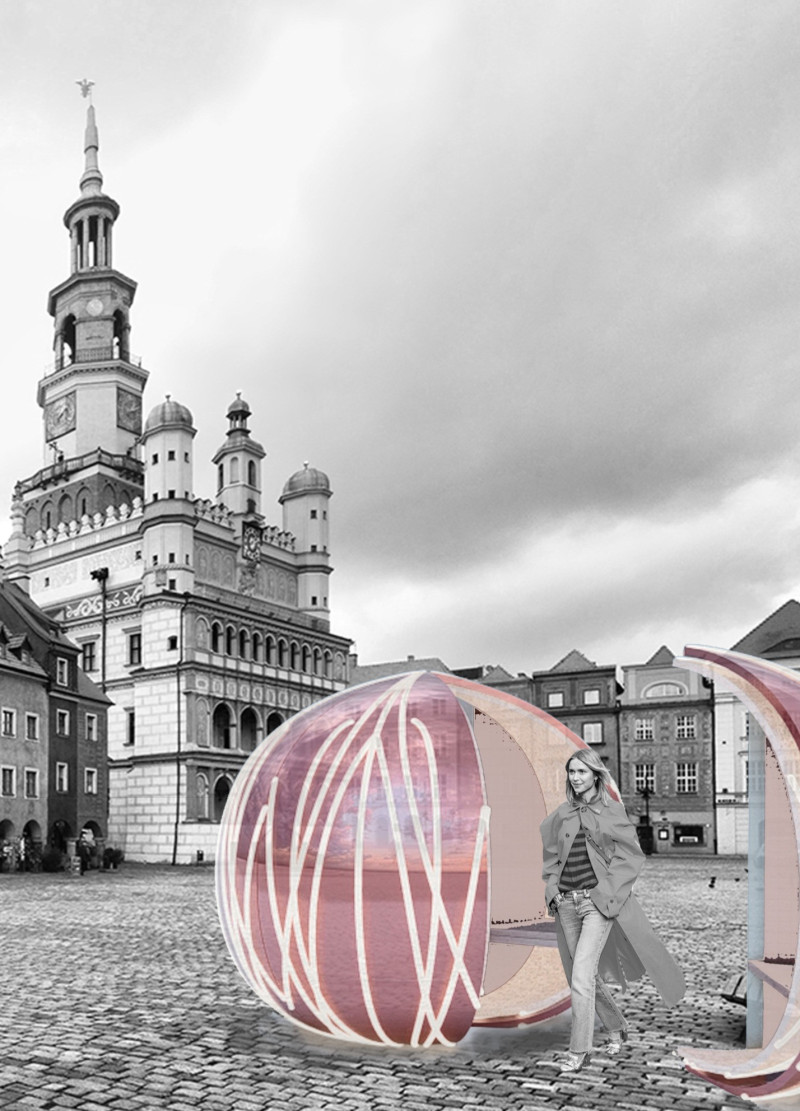5 key facts about this project
At its core, the Reading Flower functions as a portable reading room that adapts to the varying needs of its users and the environment. Its unique flower-like configuration, where circular modules open and close like petals, represents a dynamic interaction with visitors. This design not only provides an inviting aesthetic but also reflects a deeper understanding of user experience in urban architecture. By allowing for adjustable space, the Reading Flower accommodates both solo readers seeking tranquility and groups desiring a communal atmosphere for discussion and sharing ideas.
The materiality of the project plays a crucial role in its overall effectiveness. The outer shell is constructed from highly polished copper, chosen for its reflective qualities and ability to integrate well with Poznań's diverse architectural styles. This choice of material not only enhances the visual appeal of the structure but also ensures durability and weather resistance. The integration of acoustic panels made from wood wool further supports the project's function by providing necessary sound insulation while allowing for integrated seating solutions. This feature promotes comfort and usability, making the space conducive to extended periods of reading or socializing.
The Reading Flower is equipped with photovoltaic panels, which aligns the project with sustainable architectural practices. By harnessing solar energy, the structure generates its own power for internal lighting and potentially other electrical needs, highlighting a commitment to environmentally responsible design. This consideration for sustainability enhances the overall appeal of the project, making it a forward-thinking contribution to urban infrastructure.
What sets the Reading Flower apart from conventional public reading spaces is its innovative approach to user interaction and flexibility. Rather than being a fixed installation, the modular design allows for transportability, making it adaptable to various urban settings—parks, squares, or even temporary events. This versatility means that the Reading Flower can respond to the changing needs of its environment, inviting diverse community participation regardless of the time or location.
In addition to its functional aspects, the project also aims to stimulate cultural engagement. By encouraging people to gather, exchange books, and share experiences, the Reading Flower serves as a catalyst for promoting literacy and an appreciation for literature within the community. The design fosters a more vibrant cultural landscape in Poznań, advocating for the importance of reading in urban life.
For those interested in delving deeper into the architectural plans and sections of the Reading Flower, exploring the specifics of its design and functionality can provide a richer understanding of this innovative project. The thoughtful integration of sustainable materials, user-centric design, and an adaptable structure all contribute to its effectiveness as a new focal point for community engagement. Readers are encouraged to look further into the architectural ideas surrounding this project to fully appreciate the unique contributions it makes to both the field of architecture and the promotion of community literacy.


























