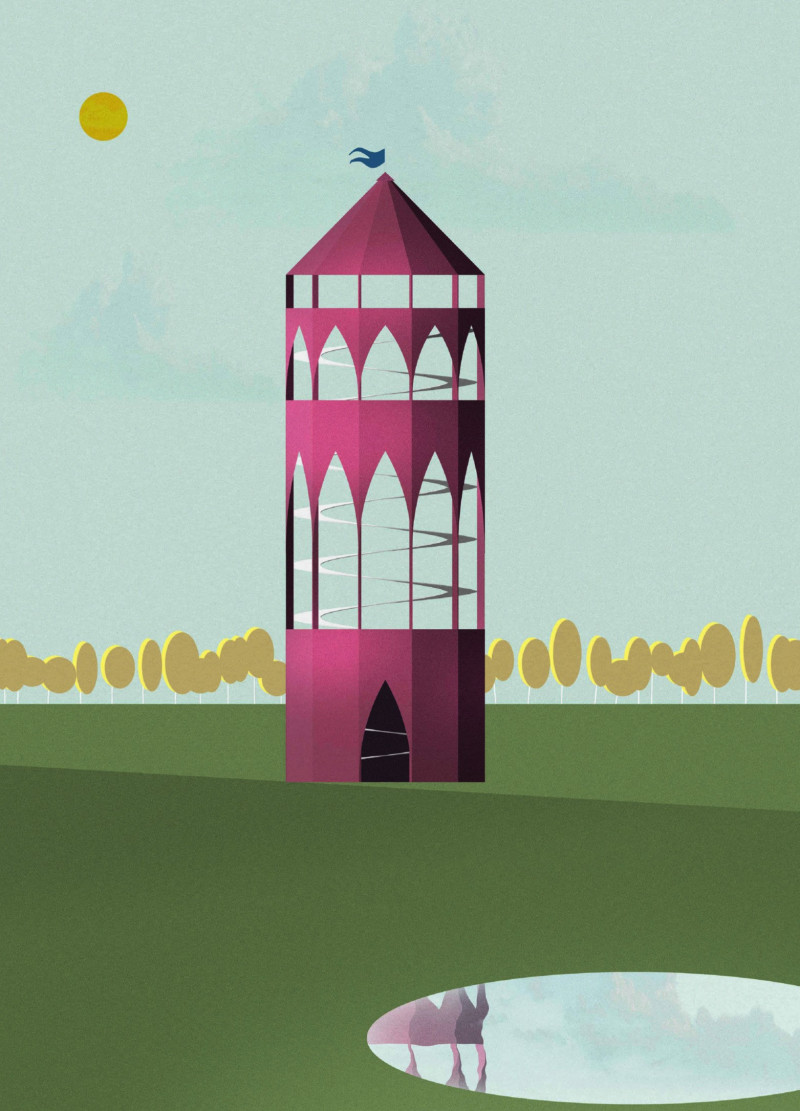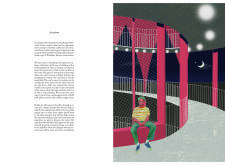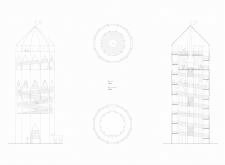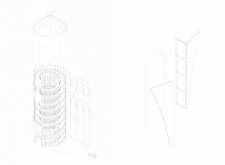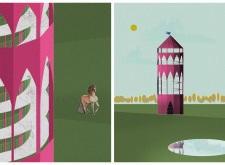5 key facts about this project
The design of the Kirgi Observation Tower is characterized by a central spiral ramp that ascends gently to the observation deck. This thoughtful decision ensures accessibility for people of all ages and abilities, transforming the simple act of ascending into an engaging journey through the architecture itself. The ramp creates a continuous flow, allowing visitors to experience varying perspectives of both the interior of the tower and the exquisite views outside. By promoting movement within a structured environment, the design fosters a unique connection between the individual and nature.
Materiality plays a pivotal role in the overall aesthetic and structural integrity of the project. The main framework is comprised of 820 steel pillars that provide robust support while contributing to the tower's slender, vertical form. This steel structure is enveloped in beautifully folded copper sheets, which not only serve to enhance the visual appeal but also establish a sense of warmth and authenticity. The copper will naturally develop a patina over time, tying the structure more closely to its surroundings and emphasizing a commitment to sustainability within architectural practices. Transparency is another crucial element; the incorporation of expansive glass facades allows natural light to flood the interior while creating a visual connection to the lush environment outside.
Distinct features of the tower, such as its pointed arches and expansive windows, echo the sacred geometry of Gothic architecture without appearing overly ornate or out of place in a modern context. These design elements enhance light play throughout the space and reinforce the sense of elevation and aspiration that the structure embodies. The peaked roof design enhances visibility and stands as a prominent marker within the landscape, guiding visitors toward the observation point.
Uniquely, the Kirgi Observation Tower embraces both communal and solitary experiences. Designated observation areas provide focal points for groups to gather, while smaller alcoves encourage moments of quiet contemplation. This duality not only enhances the functional aspects of the tower but fosters a deeper appreciation for the natural world and the architectural intervention within it.
The thoughtful balance between modern techniques and historical references underscores the importance of context in architectural design. The Kirgi Observation Tower invites inquiries into its architectural plans and sections, reflecting a commitment to innovation while honoring the past. For a closer look into the details and overall architectural design, readers are encouraged to explore the project presentation further. This examination will provide a comprehensive understanding of the architectural ideas that have shaped the Kirgi Observation Tower, illuminating its significance both as a physical structure and a conceptual endeavor.


