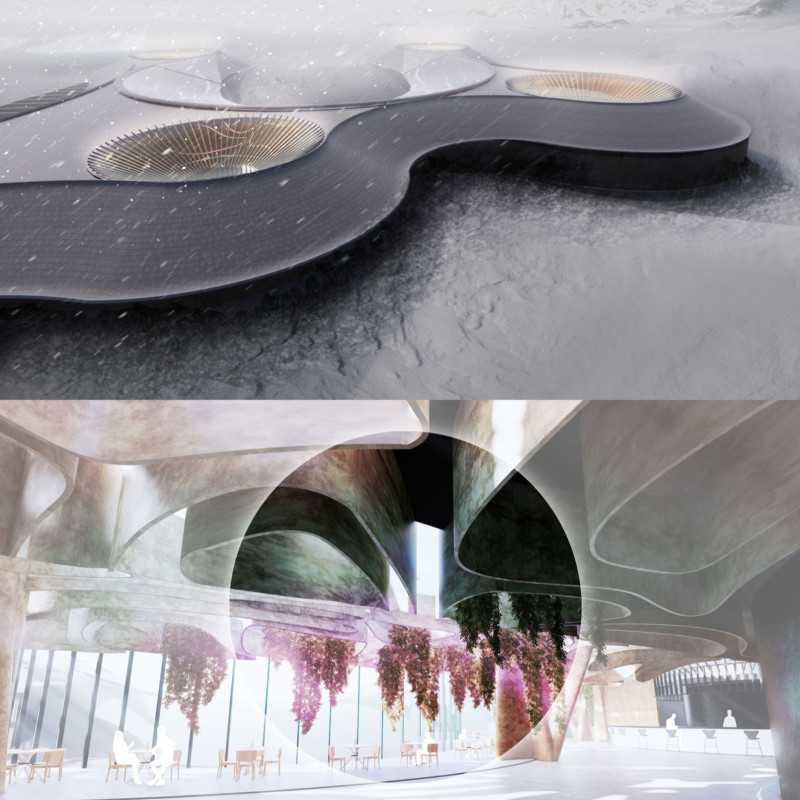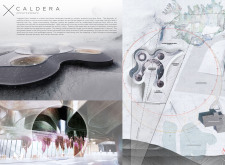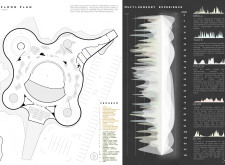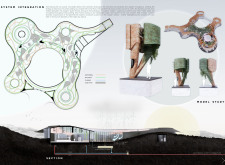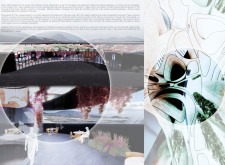5 key facts about this project
Functionally, this project serves multiple purposes, primarily accommodating spaces for both the agricultural operations of the farm and areas for guests to engage with the farm's offerings. The design facilitates an interactive experience where visitors can appreciate the nuances of farm life while also enjoying the unique benefits provided by geothermal energy. This dual functionality is a key feature that distinguishes the project, showcasing an innovative approach to integrating human activity with agricultural production and sustainable practices.
The architectural design of the project employs a series of natural materials that reflect Iceland’s geological characteristics. Copper, glass, and natural stones are utilized to create a cohesive façade that not only enhances the aesthetic appeal of the building but also aligns with the surrounding environment. The choice of materials serves practical purposes, such as durability and insulation, while also creating a visual narrative that complements the rugged beauty of the site. This relationship between materiality and landscape is a critical design consideration that provides depth and context to the overall structure.
The layout is thoughtfully organized, featuring a configuration that encourages fluid movement and interaction among spaces. Visitors are guided through various zones, including areas devoted to dining and contemplation, where they can observe agricultural processes in real-time. The use of open spaces allows for natural light to flood the interiors, further enhancing the atmosphere and inviting guests to immerse themselves fully in the experience. This spatial design promotes social engagement and embodies the concept of community that is essential to the farm's identity.
Unique design approaches within the project include the incorporation of geothermal systems, which are seamlessly integrated into the architecture. By utilizing geothermal heating, the building reduces its carbon footprint and demonstrates an effective use of local resources. This design decision is not only a pragmatic choice but also serves as an educational element, informing visitors about sustainable practices and the significance of harnessing natural energy sources in architecture.
Furthermore, the project enhances the visitor experience through its multi-sensory design. Every aspect, from the textural qualities of the materials to the strategic placement of windows for optimal views of the landscape, works in concert to create a holistic experience. This engagement with various senses fosters a deeper appreciation of the environment and illustrates how architecture can amplify a connection to place.
In summary, this architectural project at Vogafjós Farm stands out not only for its aesthetic and functional design but also for its commitment to sustainability and environmental harmony. The creative integration of natural materials, geothermal systems, and interactive spaces results in an architecture that is both practical and evocative. This project serves as a model for how architecture can thoughtfully engage with its surroundings while educating visitors about the importance of sustainability in contemporary living. For those interested in exploring the intricate details of the design, including architectural plans, architectural sections, and various architectural ideas, a deeper look into the project presentation will yield valuable insights.


