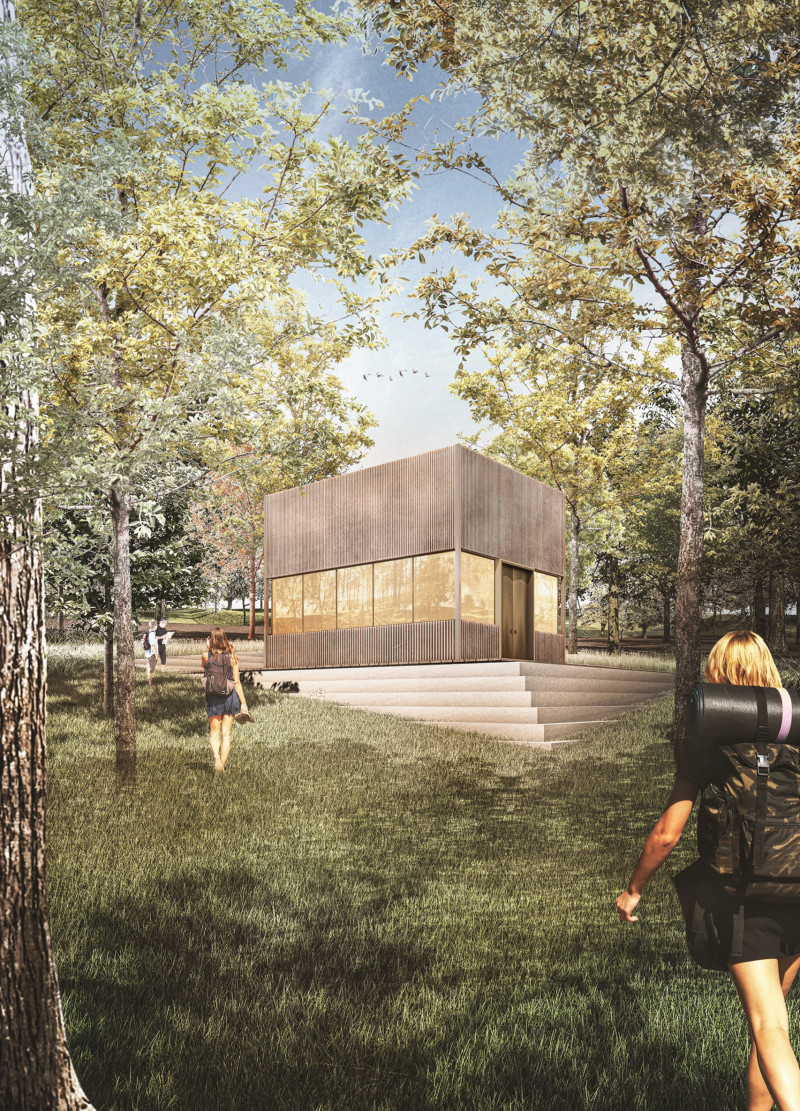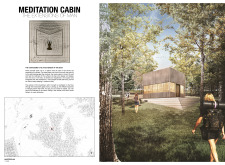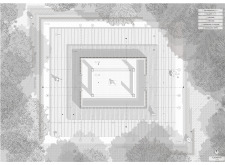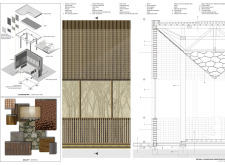5 key facts about this project
Functionally, the Meditation Cabin is designed to accommodate individuals seeking solitude as well as small groups wishing to participate in guided meditative experiences. The layout optimizes space for both personal reflection and communal gatherings, highlighting the versatility of the cabin. It achieves this by creating a central open area that promotes fluid movement throughout the space, fostering an atmosphere conducive to meditation.
A notable aspect of the design is its integration with the surrounding landscape. The cabin is strategically positioned to enhance users' interaction with the forest environment, promoting a sense of peace and connection to the outdoors. This relationship is reinforced by large, translucent openings that allow natural light to filter in, creating a soft, inviting glow within the interior. The design minimizes disruptive artificial lighting, further enhancing the serene atmosphere.
In terms of materials, the Meditation Cabin employs a range of thoughtfully selected elements that reflect both aesthetic and functional purposes. The use of copper for the ceiling introduces a subtle sheen that engages users' visual senses while also contributing to the building's thermal properties. Timber decking serves as the primary flooring material, providing warmth and comfort while maintaining a tactile connection to the natural setting. Translucent glass is utilized to balance privacy and natural illumination, ensuring that users can enjoy the benefits of sunlight without compromising their meditative experience. Concrete serves as a foundational material, ensuring durability while complementing the overall aesthetic with its minimalist characteristics.
The cabin's architectural design also incorporates unique structural solutions that set it apart. The distinctive triangular roof not only contributes to the contemporary appearance of the cabin but also facilitates effective water runoff, an essential feature in outdoor settings. Furthermore, the elevation created by steps leading up to the cabin establish a sense of journey and intention, inviting users to transition from the hustle of everyday life into a space dedicated to self-discovery and relaxation.
A significant design approach within the Meditation Cabin is the emphasis on sensory experience. The interplay of light and shadow, created by carefully positioned openings, allows for a dynamic atmosphere that evolves throughout the day. This thoughtful manipulation of natural elements fosters a connection between users and their environment, promoting a profound sense of tranquility and contemplation.
Overall, the Meditation Cabin is a testament to the potential of architecture to create supportive environments that encourage mindfulness and reflection. Its careful orchestration of space, material, and light brings users closer to nature while providing a functional setting for meditation. For those interested in delving deeper into the architectural aspects of this project, a review of the architectural plans, architectural sections, and various architectural designs will offer additional insights into the innovative ideas that informed this unique retreat. Explore the project presentation for a comprehensive understanding of its design principles and architectural narrative.


























