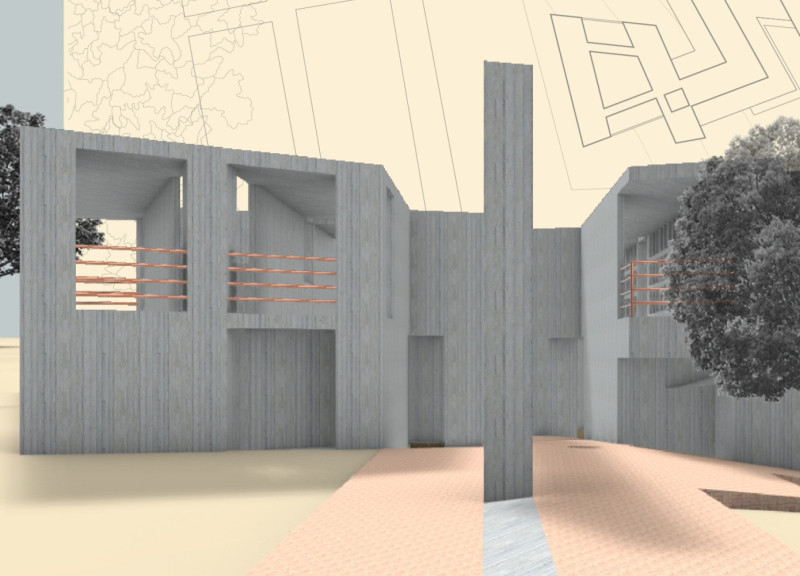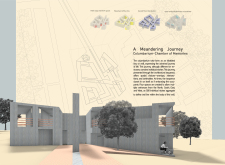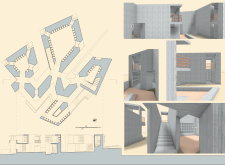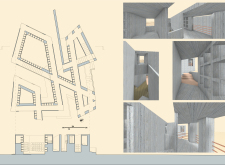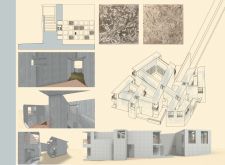5 key facts about this project
This columbarium functions not merely as a storage site for ashes but as a venue for personal and communal solace. It encourages visitors to engage deeply with their thoughts and emotions, thereby fostering an environment conducive to reflection and healing. The architectural layout facilitates this purpose by creating a series of interconnected spaces that guide individuals through a physical journey, echoing the more profound emotional journey associated with loss and remembrance.
Key to the overall design are the multiple entrances from diverse orientations—North, South, East, and West. This strategic placement ensures accessibility for all visitors, inviting them to approach the columbarium from their own chosen pathways. Each entrance leads to unique areas, creating a sense of discovery that enhances the experience of each individual. The architectural form is dominated by a continuous wall, which serves as both a structural element and a metaphorical representation of the journey through life, culminating in the explorations of memory.
Material selection plays a vital role in defining the atmosphere of the Columbarium-Chamber of Memories. The primary use of reinforced concrete provides a strong and enduring quality that symbolizes permanence and stability. This robust material is complemented by copper accents, which introduce warmth and texture to the space. Over time, the copper will develop a unique patina, embodying the passage of time and reinforcing the theme of memory. The pathways are purposefully designed with tactile tiles that guide visitors, evoking a sense of navigation through personal and shared memories while enhancing the sensory experience within the architectural space.
Natural light plays an integral role in enhancing the tranquility of the interior. Generous openings allow sunlight to filter through, creating a dance of light and shadow that resonates with the ideas of presence and absence, memory and forgetting. This interplay serves not only to illuminate the space but also to evoke varied emotional responses from visitors as they navigate through the columbarium.
The design approach taken in this project is noteworthy, primarily for its human-centric focus. It transcends the conventional functionalist perspective often seen in columbarium designs by emphasizing community engagement and individual reflection. The architectural narrative encourages visitors to not simply observe but to fully immerse themselves in the reflective process, making their interaction with the space profoundly personal.
Consideration of sustainability is evident in both the selection of materials and the integration of natural light. This awareness of environmental impact highlights a contemporary sensibility towards responsible design, ensuring that the columbarium harmonizes with its surroundings while emphasizing longevity.
As the Columbarium-Chamber of Memories continues to evolve within the architectural landscape, it stands as an invitation for exploration. Those interested in a deeper understanding of the project are encouraged to review the architectural plans, sections, and overall design ideas. By delving into the details of this project, one can appreciate the nuanced ways in which architecture can address complex human emotions and experiences, ultimately enriching the dialogue surrounding memory and reflection.


