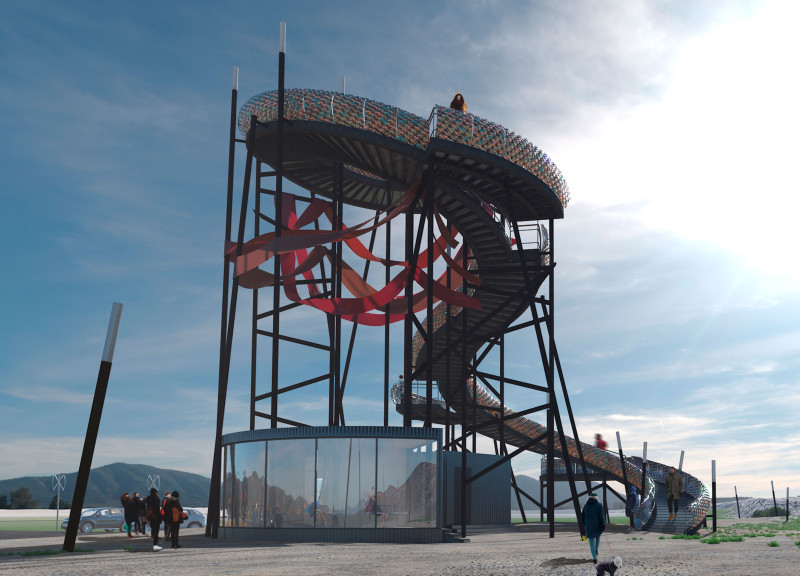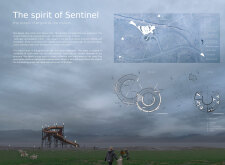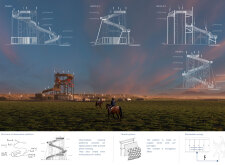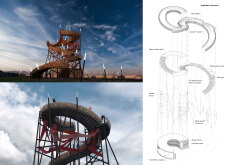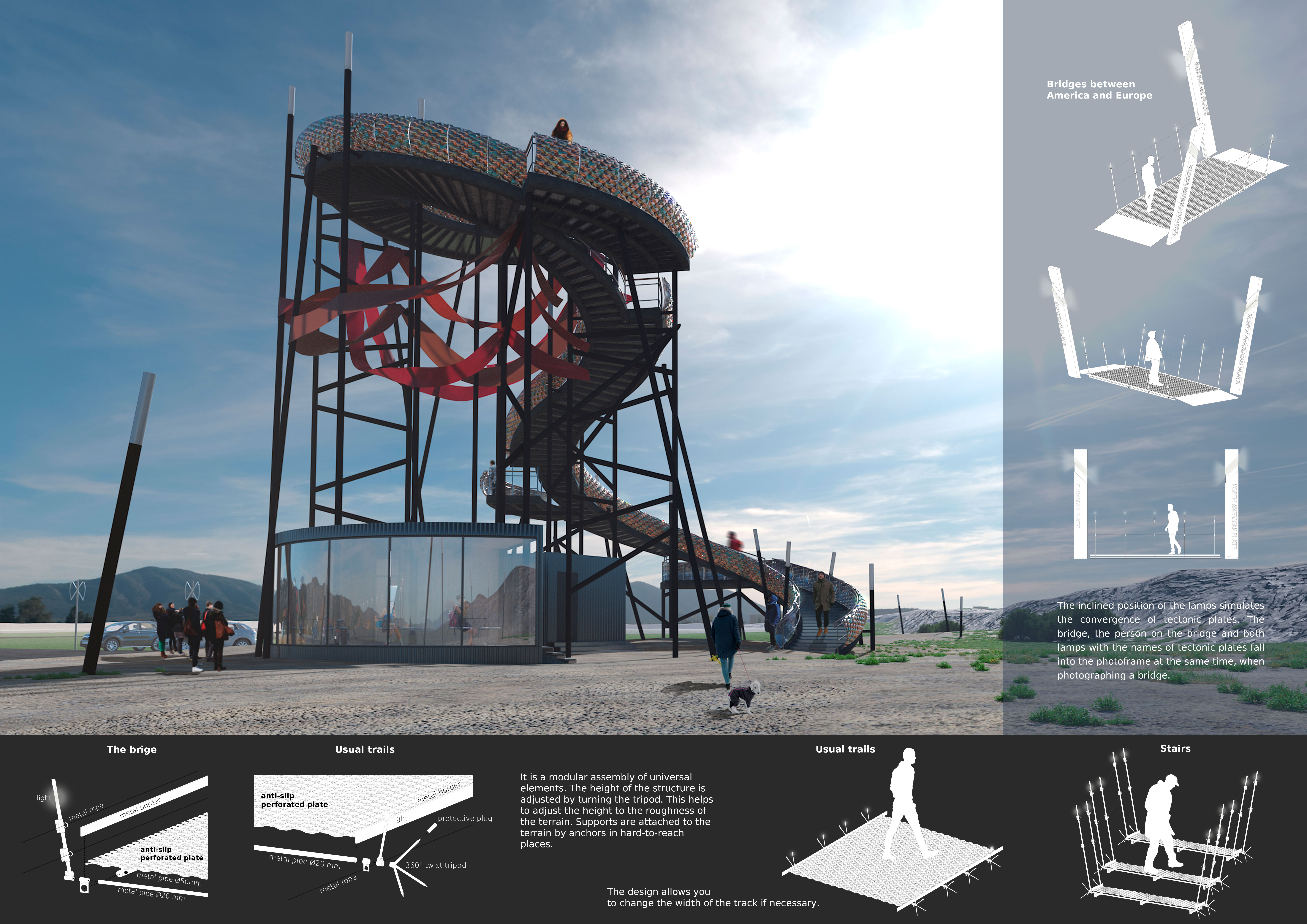5 key facts about this project
The primary component of the project is a spiraling observation platform that ascends to offer multiple levels of viewing spaces. Each level is designed to enhance visitor experience, providing various vantage points to appreciate the natural beauty of Iceland. The design integrates the surrounding geological features, ensuring that the platform harmonizes with its environment rather than disrupt it.
The architectural design employs a restrained material palette, focusing on durability and sustainability. Key materials include a robust metal frame to withstand harsh weather, copper accents that reflect the surrounding landscape, and anti-slip perforated metal plates for safe access. The use of local materials minimizes transportation impacts, aligning the project with sustainable architecture practices.
The design approach is distinctive for its incorporation of mythological narratives into physical form. The entire structure is envisioned as a dragon winding through the landscape, which not only enhances the site's visual impact but also creates a compelling story for visitors. In addition, the integration of wind energy solutions within the project's infrastructure emphasizes environmental responsibility.
The visitor center included in the project further enhances functionality, providing essential services such as ticketing, café facilities, and informational displays about the surrounding environment and cultural history. This aspect of the design fosters community engagement and offers an educational component to visitors, making the experience not just one of recreation but of learning.
Overall, "The Spirit of Sentinel" integrates architecture, culture, and environment into a cohesive design that serves both visitors and the local community. This project invites readers to explore the architectural plans, sections, and designs that illustrate how these elements come together. Interested parties are encouraged to review specific architectural details for further insights into the innovative ideas that define this project.


