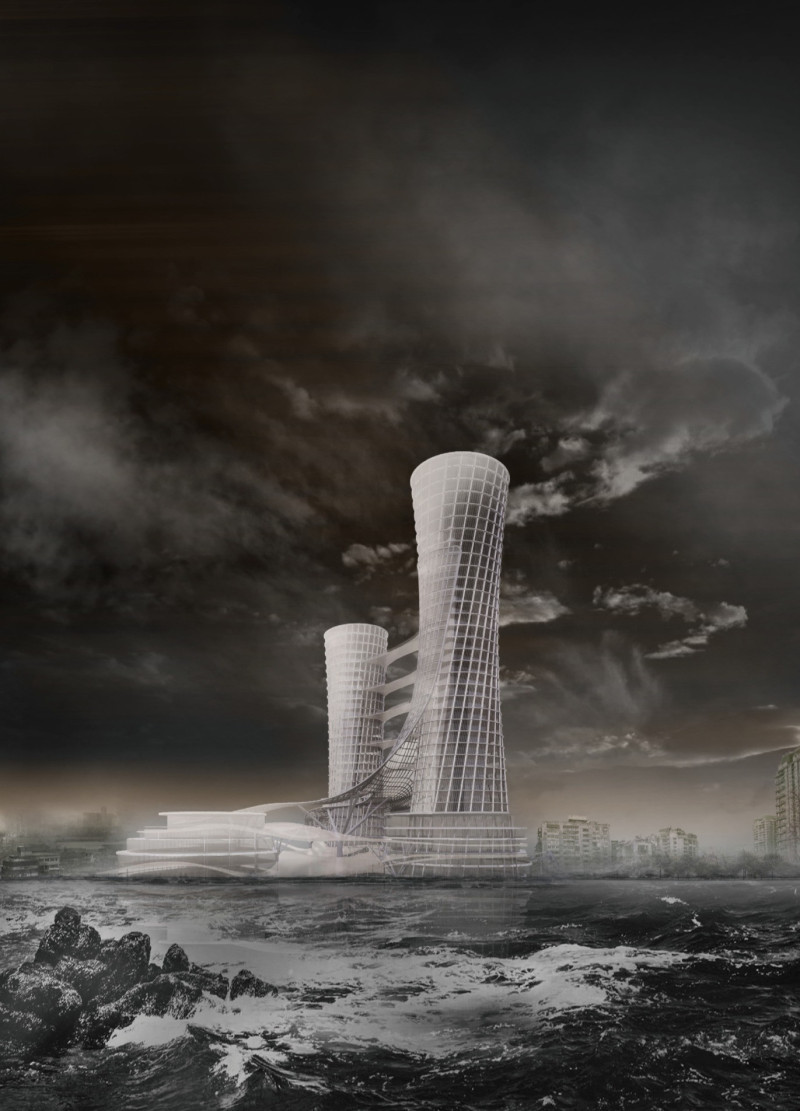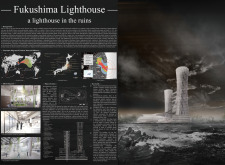5 key facts about this project
The Fukushima Lighthouse is an architectural project designed to serve as both a symbol of resilience and a multifunctional space dedicated to nuclear disaster education and environmental restoration. Located in Fukushima Prefecture, Japan, the project responds to the challenges posed by the Fukushima Daiichi nuclear disaster of 2011. The structure functions as a lighthouse, providing guidance and hope while facilitating discussions about the complexities surrounding nuclear energy.
The design incorporates two cooling tower-like structures, reflecting the form of traditional nuclear facilities. This choice of form is significant as it evokes memories of the past while simultaneously redirecting the narrative towards safety, learning, and ecological awareness. The integration of various educational facilities, including a Nuclear Energy Museum, a Nuclear Material Monitoring Laboratory, and an ocean observation platform, collectively creates an environment that encourages public engagement with the themes of energy and safety.
Architectural Feature Integration
Key elements of the Fukushima Lighthouse include its materials and spatial organization. The use of reinforced concrete ensures structural resilience, while glass panels facilitate transparency and allow natural light to permeate the interiors. Steel frameworks provide stability to the towers, enabling them to rise in a height that complements the surrounding landscape. Green roofs are incorporated to enhance biodiversity and mitigate potential heat island effects, aligning with contemporary sustainable practices in architecture.
The layout of the structure is carefully planned to enhance functionality and accessibility. The interconnected spaces facilitate movement between educational exhibits and research facilities, creating a fluid experience for visitors. Vertical circulation elements, such as the open staircases and atriums, promote interaction and connectivity within the building, enhancing the visitor experience.
Unique Aspects of the Project
What distinguishes the Fukushima Lighthouse from other architectural projects is its dual commitment to education and ecological restoration within a historical context. By embracing the socio-political implications of nuclear energy, the design not only serves as an architectural landmark but also as a catalyst for dialogue about energy safety and environmental stewardship. The project commits to restoring the local ecosystem, fostering community engagement, and promoting discussions around the responsible use of nuclear energy.
The architectural language employed reinforces this commitment, merging traditional forms with innovative materials in a way that emphasizes sustainability while maintaining a dialogue with the past. The project is designed to be a landmark that serves various functions while remaining a resilient beacon for future generations.
Explore the project's architectural plans, architectural sections, and architectural designs to gain deeper insights into how this initiative aims to address the complexities of nuclear energy production and its impact on communities. This project presents rich architectural ideas that reflect a thoughtful approach to disaster recovery and environmental awareness.























