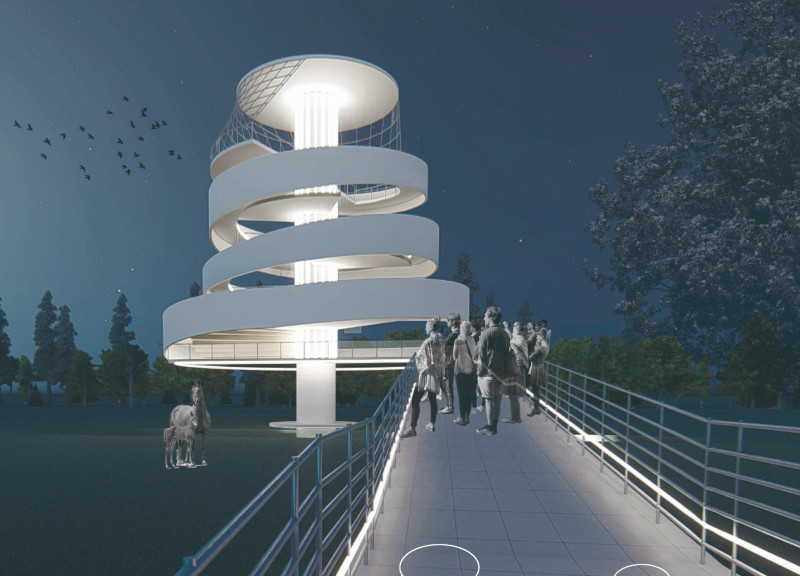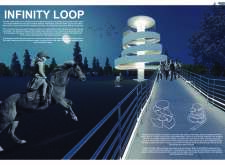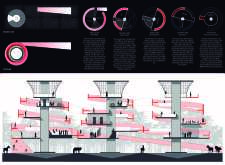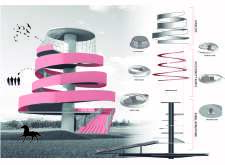5 key facts about this project
At its core, the "Infinity Loop" represents a departure from traditional building layouts that confine movement to rigid pathways. Instead, the design invites occupants to traverse through an open, flowing space that facilitates engagement with both the interior and exterior realms. This approach not only encourages exploration but also fosters a sense of community among users, as various levels of the building cater to different activities and experiences.
Central to the function of the "Infinity Loop" is the seamless integration of multiple levels within the structure. Visitors enter on the ground floor, designed as a welcoming access point that establishes immediate connections to various paths and destinations throughout the building. As they ascend, the experience evolves; each successive level reveals new spaces for social interaction, relaxation, and observation. This layering effect enhances the overall functionality of the project, allowing for a diverse range of uses that can accommodate gatherings, events, or even quiet contemplation.
The architectural details incorporated into the "Infinity Loop" further distinguish this project. The ramps are designed in two distinct styles—straight and circular— which not only facilitate vertical movement but also create a dynamic experience. Users are encouraged to immerse themselves in their surroundings and experience different perspectives as they navigate through the structure. The use of glass in the building's envelope plays a significant role, providing visual transparency that connects the indoor spaces with the outdoor landscape. This interaction with nature is a fundamental aspect of the design, reinforcing the building's connection to the Kurgi farm.
Material selection is another critical component of the project. The sturdy structural framework of steel ensures durability while allowing for expansive open spaces. Concrete serves as a reliable foundational element, providing stability to the overall design. The sophisticated surface treatments potentially utilized throughout the project not only enhance aesthetics but also ensure longevity against the elements.
What is particularly unique about the "Infinity Loop" is its approach to creating an architectural identity that emphasizes versatility and adaptability. Unlike many conventional buildings, this project does not confine itself to static rooms or predetermined pathways. Instead, it encourages users to navigate through the structure in an organic manner, making each visit a distinct experience. This quality is integral to the architectural philosophy behind the design, which aims to engage visitors intellectually and emotionally.
The various levels within the "Infinity Loop" contribute to its multifaceted character. The first floor acts as a social hub, leading into spaces that encourage interaction and engagement among visitors. The upper levels gradually transition to more private zones, offering areas for individual contemplation or group discussions, all while maintaining a visual and physical connection to the exterior environment. This thoughtful arrangement of spaces underscores the project's goal of enhancing user comfort and encouraging community dynamics.
Ultimately, the "Infinity Loop" project embodies a forward-thinking mindset that prioritizes connectivity and adaptability in architectural design. Through its innovative use of space, careful material choices, and emphasis on user experience, it stands as a testament to the potential of architecture to create meaningful interactions between people and their surroundings. To gain deeper insights into this project, readers are encouraged to explore the architectural plans, sections, and designs that contribute to its unique dialogue with the Kurgi farm ecosystem.


























