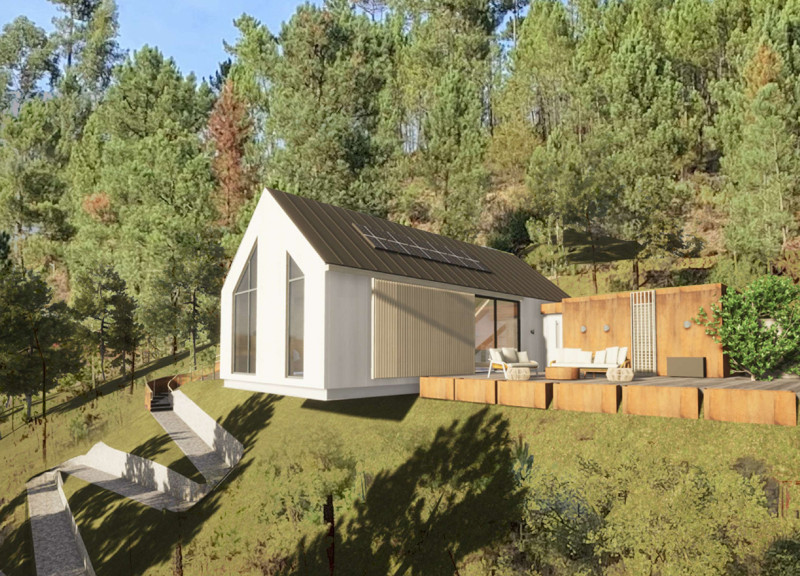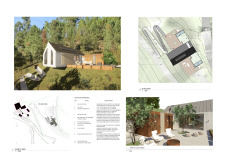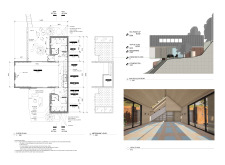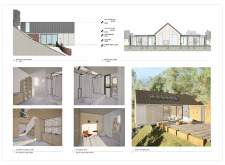5 key facts about this project
The architecture represents a blend of minimalist aesthetics and practicality, with an open floor plan that fosters social interaction and community among users. The central living area acts as a communal hub, designed to bathe in natural light thanks to large glass facades that invite the outdoors in. This approach not only enhances the visual appeal of the space but also emphasizes the importance of natural light in daily living.
Functionally, the project encompasses various spaces tailored for both individual retreat and group gatherings. The design includes distinct living, dining, and kitchen areas that promote easy movement and interaction, while private rooms such as bedrooms are thoughtfully situated to ensure tranquility and privacy. Unique spaces, such as a yoga studio, highlight a focus on wellness, providing an environment conducive to relaxation and mindfulness.
Key architectural details exhibit careful consideration of materiality. The use of sustainable materials such as cross-laminated timber (CLT) and fibre cement panels reflects an intention to create a structure that is not only durable but also aligns with eco-friendly building practices. Additionally, components such as solar panels and a rainwater harvesting system showcase how the project integrates modern technologies to enhance energy efficiency and resource management.
The design goes beyond mere aesthetics; it embraces a philosophy of biophilic design, where elements of nature are woven throughout the structure. Expansive outdoor decks serve as extensions of the living areas, equipped for year-round use and fostering a true connection to the environment. The careful placement of windows ensures that views of the surrounding landscape are maximized, promoting a sense of serenity and appreciation for the natural world.
Moreover, the project exhibits unique approaches in its architectural strategies. The flexible use of spaces allows for adaptation based on the occupants' changing needs, whether for larger gatherings or quiet solitude. The integration of innovative systems, like the use of Tesla battery storage, positions the design at the forefront of modern sustainable architecture.
In sum, this architectural project highlights the balance between innovative design and environmental responsibility. Its layout juxtaposes openness with private retreats, creating a harmonious living experience that respects and enhances its natural surroundings. Readers interested in delving deeper into the architectural plans, architectural sections, and architectural designs will find that the project's thoughtful design ideas reveal the layers of consideration behind its implementation. Explore the project presentation for more insights and to understand the full scope and potential of this distinguished architectural endeavor.


























