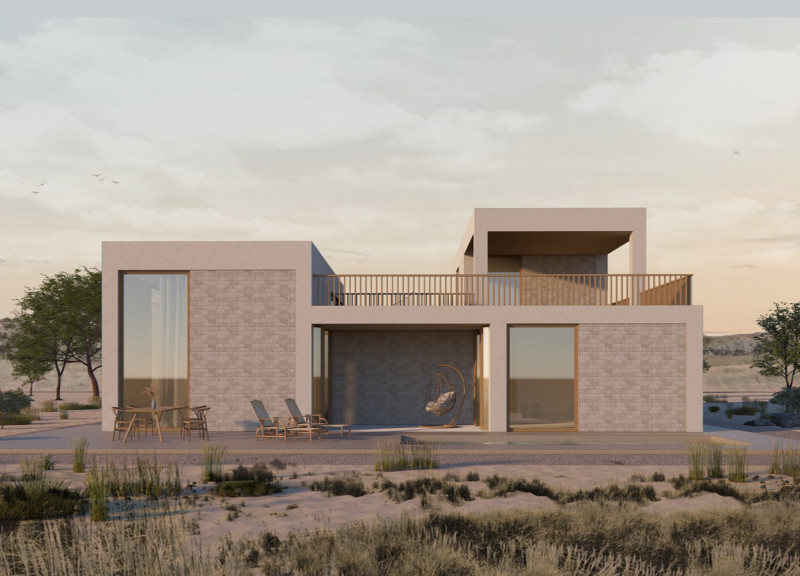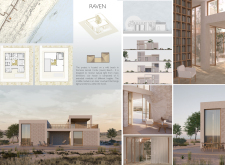5 key facts about this project
This project represents a thoughtful exploration of modern architecture, successfully integrating various spatial elements and materials to create a cohesive and inviting home. The overall function of the Raven is to provide a comfortable, light-filled living space that caters to the needs of its inhabitants while promoting a strong connection to the outdoors. The design consists of six extruded modules that vary in height, allowing for a dynamic interior and exterior experience. This differentiation not only enhances the visual appeal of the structure but also facilitates natural light penetration and ventilation, ensuring that the spaces are bright, airy, and functional.
Significant details in the design include an inner courtyard that serves as a central feature, enhancing the interior environment by introducing green space and facilitating interaction between rooms. This courtyard concept is essential in mitigating the feeling of confinement often associated with modern homes, instead promoting a sense of openness and serenity. Surrounding this courtyard, the layout strategically positions living areas, kitchen spaces, and private bedrooms, allowing for both communal gatherings and personal retreats.
The materiality of the Raven project is another noteworthy aspect, as it embraces local resources to create a sense of belonging within its coastal context. Natural stone is utilized for cladding and surfaces, grounding the structure in its natural environment and providing durability. Wood features prominently in window frames and internal furnishings, adding warmth and comfort to the home. The use of large glass panels not only offers stunning views of the landscape but also allows natural light to penetrate deeply into the interior spaces, fostering a connection with the outside world. The inclusion of textiles enhances the overall aesthetic by adding color and texture, further softening the atmosphere within the home.
A unique design approach employed in the Raven project is the focus on ensuring that each space benefits from the movement of light throughout the day. The intentional placement of windows and the arrangement of the modules create patterns of light and shadow that vary with the seasons, contributing to a dynamic living experience. This focus on light not only elevates the functional aspects of the design but also enhances the emotional well-being of the occupants by creating a more inviting and pleasant atmosphere.
Through its innovative use of materials and careful spatial planning, the Raven project exhibits a modern, yet approachable architectural style that resonates with its environment. The emphasis on blending indoor and outdoor spaces further encourages a lifestyle that is attuned to nature, enhancing the overall living experience. With its thoughtful integration of functionality and aesthetics, the Raven stands as a compelling example of contemporary architecture.
To delve deeper into the architectural concepts that define this project, including architectural plans, sections, and specific design elements, we encourage readers to explore the comprehensive project presentation. By doing so, you can gain a richer understanding of the architectural ideas that shape the Raven and appreciate its unique approach to modern living in harmony with nature.























