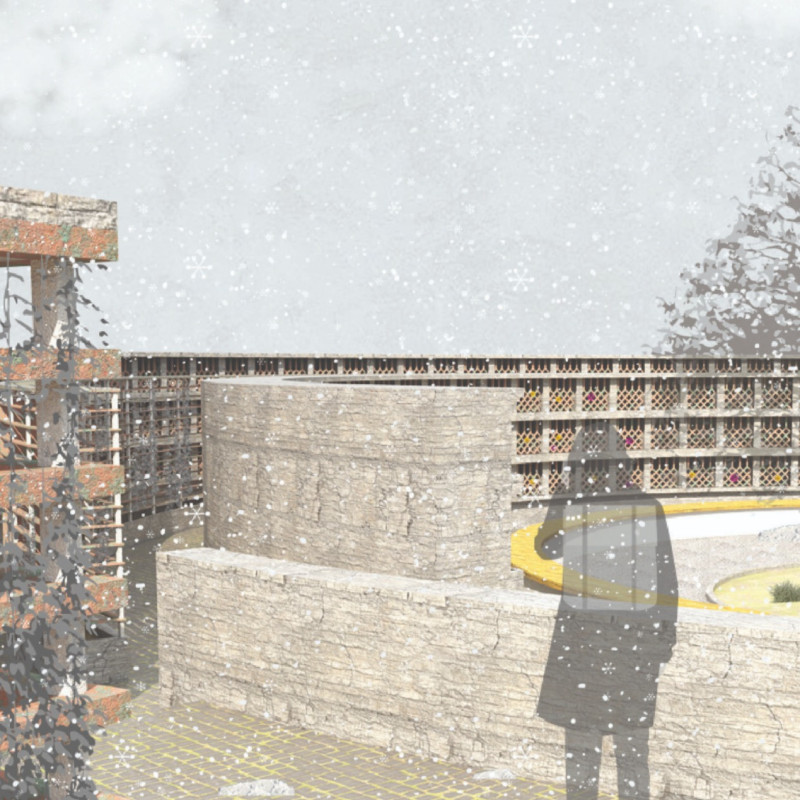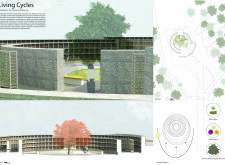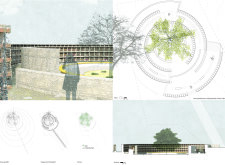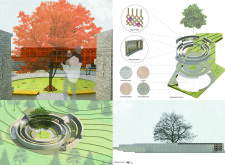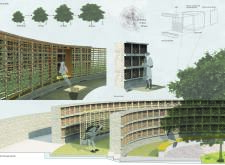5 key facts about this project
At its core, the project represents a harmonious blend of nature and architecture, aimed at creating an environment that fosters both individual and communal experiences of memory. The design is centered around the iconic Small-Leaved European Lime Tree, a living element that serves not only as a focal point but also symbolizes growth, longevity, and the ongoing relationship between life and death. Visitors to this architectural space are encouraged to engage with their surroundings through various spatial configurations that promote introspection and connection.
The functional aspects of the "Living Cycles" project are clearly delineated, allowing for a multifaceted approach to the act of remembrance. The circular arrangement of paths guides visitors through the site, offering both open gathering areas for group reflection and private nooks for solitary contemplation. These spaces aim to accommodate diverse needs, ensuring that every visitor can find comfort and solace according to their personal way of processing grief.
Materiality is a vital element in this architectural design, with careful selection reflecting both durability and aesthetic harmony with the environment. Dolomite stone forms the primary structural element, grounding the building in its immediate context while providing a robust base that withstands the elements. Copper is incorporated into various design features, introducing a warm undertone that resonates with the themes of preservation and continuity. Reclaimed wood adds an organic touch to the space, enhancing the overall atmosphere while promoting sustainable practices. Permeable pavers are skillfully integrated to facilitate ecological water management, ensuring the site remains responsive to its natural surroundings. Moreover, the inclusion of greenery, such as wild grasses and wildflowers, further connects the visitors to the cycles of nature and adds vibrancy to the memorial experience.
A unique design approach evident in this project is the intentional use of natural light. The architecture has been designed to interact with sunlight throughout the day, allowing light to filter through structural elements and cast dynamic shadows, which enhances the emotional experience within the space. This thoughtful interplay creates an environment that changes over time, paralleling the evolving nature of memory and healing.
Another significant aspect is the notion of growth embedded in the architectural narrative. The integration of the living tree into the design not only creates a continuous reminder of life’s cycles but also engages visitors in a shared experience of nurturing and growth over time. As the tree matures, it further embodies the essence of the project—representing the ongoing journeys of those who visit and memorialize their loved ones.
In summary, "Living Cycles: The Chambers of Memories" successfully combines architecture and nature with a focus on reflection, community, and sustainability. Its design thoughtfully addresses the diverse emotional landscapes of visitors, offering spaces that encourage both solitude and connection. For those interested in delving deeper into the architectural plans and sections produced for this project, a closer examination of the architectural designs and ideas will reveal the intricacies and intentions that foster its unique environment inviting exploration and understanding.


