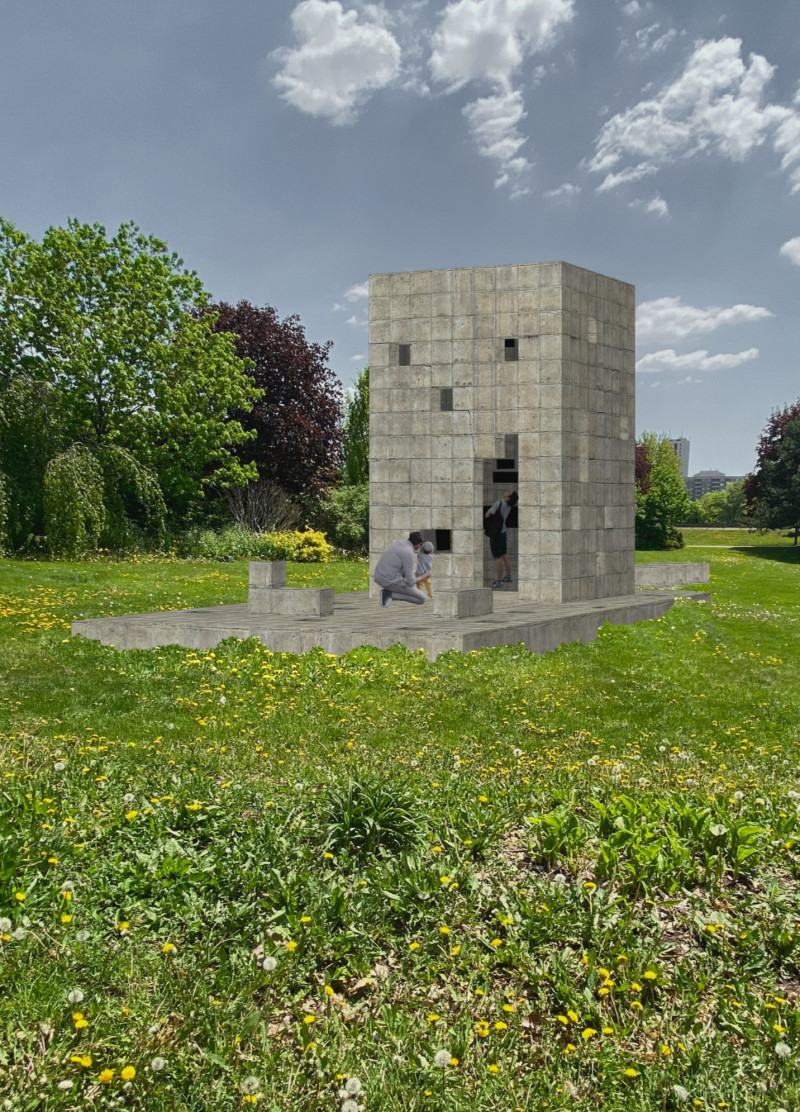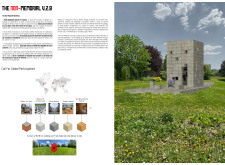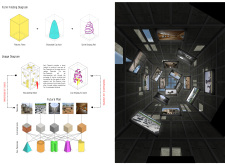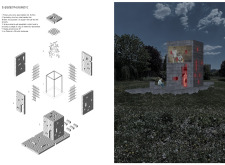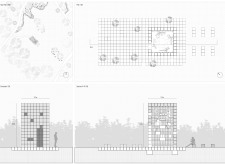5 key facts about this project
At its core, the Non-Memorial V.2.0 represents a shift in how society interacts with memory, moving away from static monuments toward a more dynamic, flexible engagement with personal and collective histories. The design serves multiple functions: it is a space for personal reflection, a venue for community narratives, and a platform for ongoing dialogues about cultural heritage. By emphasizing interactivity, the project champions the idea that memory is not merely something to be commemorated but to be continually shared, experienced, and reinterpreted.
The architectural design comprises a cubic structure that stands approximately 5.5 meters tall and 3.7 meters wide, creating a prominent yet inviting presence within its environment. Its modular components, arranged in a grid-like formation, draw inspiration from both abstract and approachable forms, which convey a sense of openness and accessibility. The structure's layout incorporates various openings and display areas that allow for seamless transitions between the inside and outside – an intentional design choice that encourages visitors to engage with both the architectural space and the surrounding landscape.
Materiality plays a crucial role in the project’s execution. The primary materials employed include concrete, steel, and glass, each selected for their inherent qualities that contribute to the overall experience of the space. Concrete provides a sense of permanence and stability, underpinning the structure's physical form, while steel reinforces its framework, ensuring durability. Glass is cleverly utilized throughout to create transparent sections that not only provide aesthetic lightness but also enhance visual connectivity, allowing natural light to permeate the interiors and blurring the boundaries between the built environment and nature.
Unique design approaches are evident in the integration of interactive storytelling elements, including storytelling holes and digital display screens within the structure. These features encourage visitors to contribute their own memories and narratives, creating a rich tapestry of shared experiences. By allowing for both passive observation and active participation, the architectural design fosters a communal atmosphere that invites dialogue among visitors. This design approach enhances the project's function as an evolving space where individual and collective memories can coexist and inform one another.
The spatial arrangement and organization utilize careful planning to create areas for reflection and community interaction. Innovative components, such as spiral display rails and dedicated storytelling niches, provide diverse opportunities for personal and shared engagement. By ensuring that these elements are both functional and thoughtfully integrated into the overall design, the architecture enhances the visitor experience and promotes exploration.
Overall, the Non-Memorial V.2.0 serves as a contemporary interpretation of how architecture can influence our relationship with memory. This project champions the idea of an adaptable space that embraces fluidity, allowing for ongoing narratives to be woven into the fabric of its identity. Through its thoughtful design decisions and material choices, the Non-Memorial V.2.0 invites visitors to engage in a redefined understanding of memorialization, where the past is not merely commemorated but is actively engaged with in ongoing discourse.
For those interested in a deeper understanding of this architectural endeavor, it is encouraged to explore the presentation of the project further. Reviewing elements such as the architectural plans, architectural sections, and architectural designs will provide additional insights into the key architectural ideas underlying this unique and thought-provoking project.


