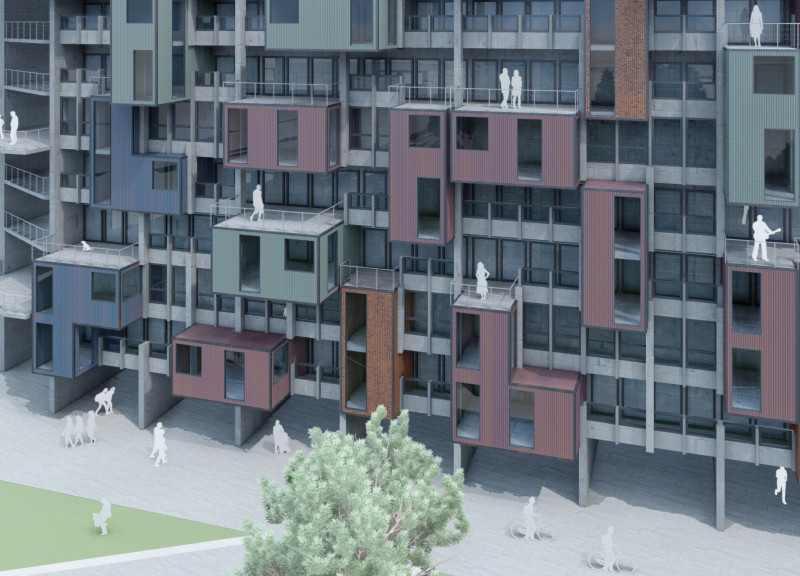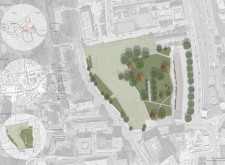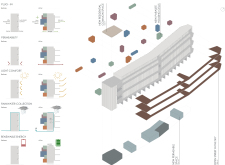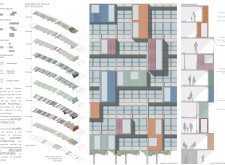5 key facts about this project
The project prominently features the concept of parasitic architecture, where new housing units are strategically attached to existing buildings. This approach allows the development to coexist with the historical framework of Brutalist structures while improving the overall functionality and aesthetics. The design emphasizes a modular arrangement, facilitating versatility in living arrangements and accommodating various family sizes and lifestyles.
Sustainability is a core element of the project, incorporating renewable energy systems such as solar panels and rainwater harvesting systems. This focus on efficient resource management aligns with contemporary architectural practices that seek to minimize environmental impact. The use of recycled shipping containers as primary construction materials exemplifies the commitment to environmental stewardship while providing unique, robust residential units.
Enhancing community interaction is another key aspect of this project. The design includes multiple communal spaces, promoting social interactions among residents. These lobbies, gardens, and shared recreational areas are integral to fostering a sense of community and improving the overall quality of life within the estate.
The architectural materials selected for the project are purposeful and functional. Concrete forms the structural foundation, showcasing durability and strength, while aluminum cladding enhances the energy efficiency of the building envelope. Wood accents create a warmer external aesthetic, contrasting with the robust concrete and producing a cohesive architectural language.
This project stands out due to its unique integration of modern design principles with respect for historical context. By employing parasitic architecture, the project effectively addresses space limitations and resource management without compromising the identity of the original estate. The modular elements promote adaptability and ease of maintenance, while the focus on communal spaces actively works to restore social bonds within the community.
For more detailed insights into the project, including architectural plans and sections, please explore the comprehensive project presentation. Engaging with the architectural designs will provide a clearer understanding of the innovative ideas and functional approaches inherent in this development.


























