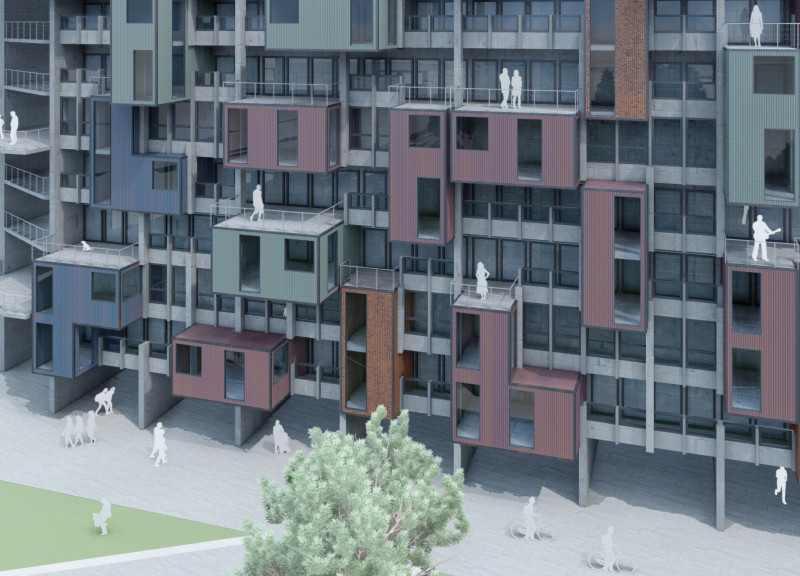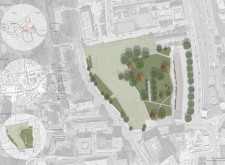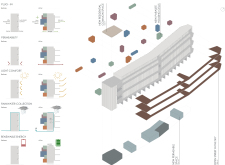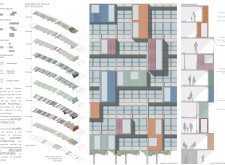5 key facts about this project
The project incorporates a systematic design framework that promotes an increase in residential density without compromising the quality of the living experience. Utilizing the concept of parasitic architecture, new residential modules are ingeniously integrated into repurposed structures, specifically through the use of shipping containers. This choice not only enhances the site’s capacity but also aligns with a broader movement towards sustainability in urban development. This approach exemplifies how architecture can adapt and transform existing urban sites.
Key components of the design focus on enhancing connectivity and accessibility within the urban fabric. The intricate layout features pathways that encourage pedestrian traffic while linking communal spaces, gardens, and individual residences. This encourages social interaction among residents, fostering a sense of community that is vital in urban settings. By providing shared gardens and social areas, the architecture actively promotes an inclusive environment where interactions can thrive.
The materiality of this project is another aspect of its thoughtful design. The predominant use of concrete provides a robust structural framework, embodying durability and practicality. Additionally, recycled steel containers serve as functional modules, showcasing a commitment to sustainability by repurposing materials that may otherwise contribute to waste. The use of aluminum finishes and wooden accents introduces a modern aesthetic while ensuring energy efficiency and warmth in the living environment. Large glazed surfaces maximize natural light, further enhancing the comfort of the interiors and promoting the well-being of the residents.
The unique design strategies employed in this project are instrumental in shaping its identity. By focusing on sustainability features such as rainwater harvesting systems and solar panels, the architecture not only addresses the immediate needs of the residents but also contributes to long-term ecological responsibility. The careful integration of green spaces not only elevates the aesthetic appeal of the development but also provides environmental benefits, improving air quality and promoting biodiversity in an otherwise urbanized area.
This design initiative is not just a collection of residential units; it embodies a vision for urban living that harmonizes with the existing context. It acknowledges the historical significance of the area while addressing contemporary housing challenges. The architectural layout and design ideas considerably enhance the quality of life for residents, allowing them to engage with their surroundings in a meaningful way.
For those interested in exploring this project further, reviewing the architectural plans can provide detailed insights into its layout and functionality. Additionally, examining architectural sections can reveal how the design effectively utilizes space to enhance the living experience. The architectural designs illustrate the thoughtful integration of modern amenities in a way that respects the historical context of the site. Interested readers are encouraged to delve deeper into the presentation of this project to fully appreciate the architectural ideas that shape its distinctive character.


























