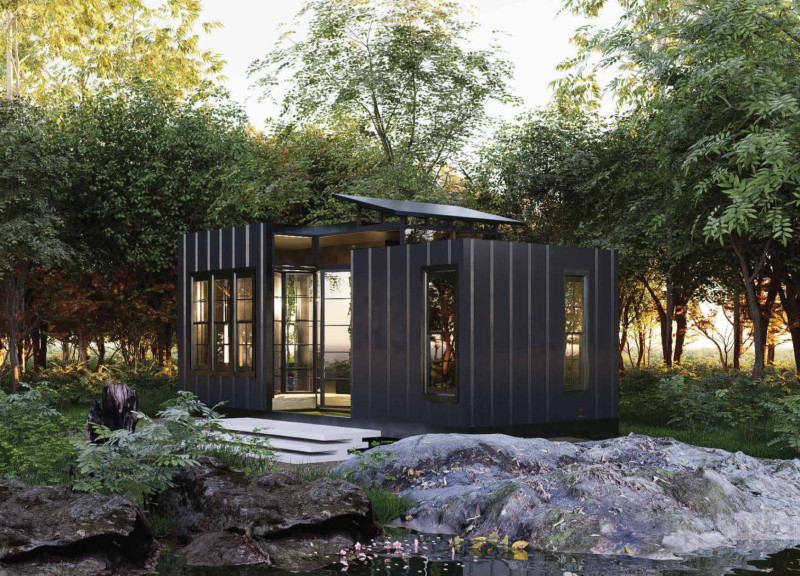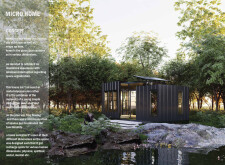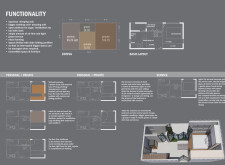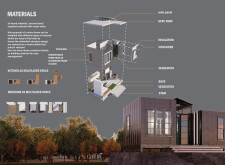5 key facts about this project
## Overview
The Micro Home project is situated within an urban context that reflects a shift towards compact living solutions. Its design addresses the multifaceted needs of contemporary residents, particularly young couples, by integrating functionality and minimalism within a limited spatial footprint of approximately 280 square feet. The intent is to create a living space that accommodates both personal privacy and communal interaction, while simultaneously supporting a balanced lifestyle.
## Spatial Configuration and Functionality
The spatial layout is composed of three distinct zones: a Service Zone, Private Zone, and Green Zone. The Service Zone, covering 85.29 square feet, includes essential amenities such as a fully equipped kitchen and laundry area, seamlessly integrated with a terrace that extends the living space outdoors. The Private Zone, at 104.15 square feet, features a flexible sleeping area designed for maximum light and airflow, incorporating customizable furniture that adapts to various user needs. The Green Zone, dedicated to micro-farming at 26.83 square feet, allows residents to engage with nature while promoting sustainable living practices.
This zoning strategy promotes an integrated separation of functions while facilitating fluid transitions between spaces. For example, the sleeping area can expand into the central living zone through a sliding partition, enhancing social interaction. The terrace, enclosed by sliding glass doors, serves as both a private retreat and communal area, ensuring accessibility to outdoor environments.
## Materiality and Sustainability
The design prioritizes environmental responsibility by incorporating sustainable materials throughout the construction. Notable elements include a Glass Fiber Reinforced Concrete (GFRC) roof that provides structural integrity while minimizing weight, and a framework crafted from recycled aluminum and glass, which enhances durability and energy efficiency. The use of recycled cargo containers as primary building materials reinforces the project’s commitment to reducing construction waste.
Insulation plays a critical role in maintaining thermal comfort, while integrated vegetation elements promote biodiversity and improve air quality. The material selection not only addresses aesthetic considerations but also significantly reduces the project's carbon footprint, reflecting a holistic approach to eco-sensitive design.





















































