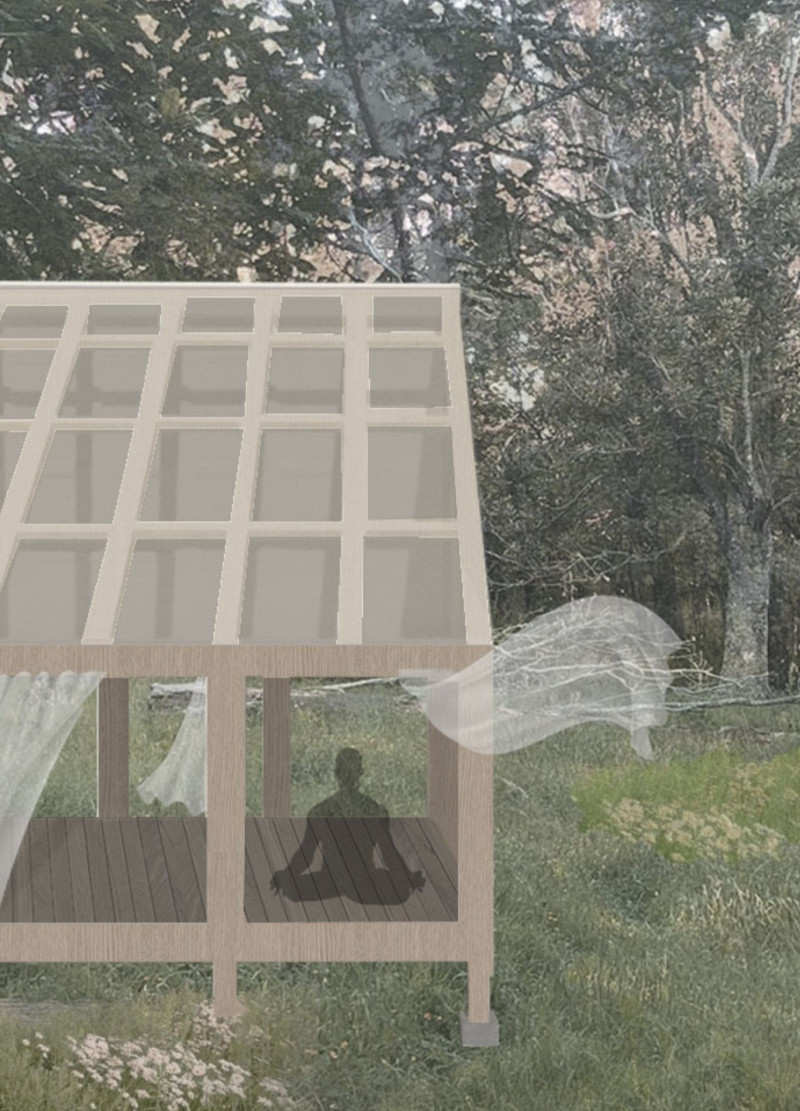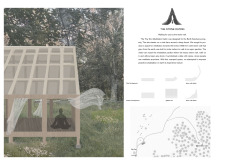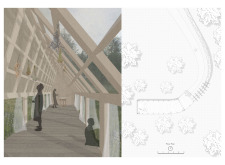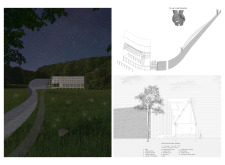5 key facts about this project
The architectural design of the Tiny Kiwi Meditation Cabin emphasizes simplicity and accessibility. Central to its function is a stone wall that defines the entry path, inviting visitors to walk alongside it and interact with the landscape. This intentional design element promotes a sense of belonging and connection with nature as it serves as the primary transition between the exterior environment and the interior sanctuary. The absence of doors in the cabin design further emphasizes openness, allowing individuals to enter and exit in a fluid manner that encourages the freedom to engage with the surrounding natural elements.
The materials chosen for the construction of this meditation cabin play a significant role in both the aesthetic and functional aspects of the project. The predominant use of wooden cladding imparts warmth to the cabin's exterior, creating a welcoming atmosphere. Inside, the natural textures of wood harmonize with the polycarbonate sheets that form the roof and walls. These transparent panels flood the interior with natural light while offering unobstructed views of the forest, reinforcing the cabin's connection to its environment. Structural plywood is employed to ensure the integrity of the design, providing both strength and flexibility as required. Beneath it, concrete foundation beams offer stability, integrating the cabin into the landscape without disrupting its natural flow.
Unique design approaches emerge throughout the project, particularly in how the architecture respects and complements the natural terrain. The meditation cabin’s layout is carefully curated to enhance the user experience. Visitors can appreciate the beauty of the wild landscape while enjoying dedicated spaces for personal reflection or group meditation. This thoughtful arrangement highlights the importance of both individual solitude and the potential for communal engagement, inviting various experiences tailored to the needs of the users.
Additionally, the design of the Tiny Kiwi Meditation Cabin showcases a careful balance between hard and soft materials. The robust stone wall grounds the structure, creating a sense of permanence and connection to the earth. In contrast, the use of lightweight wooden elements and the airy quality provided by polycarbonate materials convey a sense of openness and tranquility. This interplay between substantial and delicate materials not only enhances the visual interest of the cabin but also supports the overall goal of promoting peaceful coexistence with nature.
As an architectural project, the Tiny Kiwi Meditation Cabin stands as a testament to the possibilities of creating functional spaces that not only serve their intended purposes but also enrich the user's connection to the environment. By combining mindful design principles with thoughtful material choices, this meditation cabin illustrates how architecture can be both simple and profound. The project offers a serene environment for those seeking respite and reflection, fostering a deeper appreciation for the surrounding landscape.
For those interested in exploring the architectural vision behind the Tiny Kiwi Meditation Cabin further, the project presentation contains architectural plans, sections, and various design ideas that provide deeper insights into the design philosophy. Engaging with these elements will enhance understanding of how this architecture aligns with the intent of creating a harmonious blend of structure and nature.


























