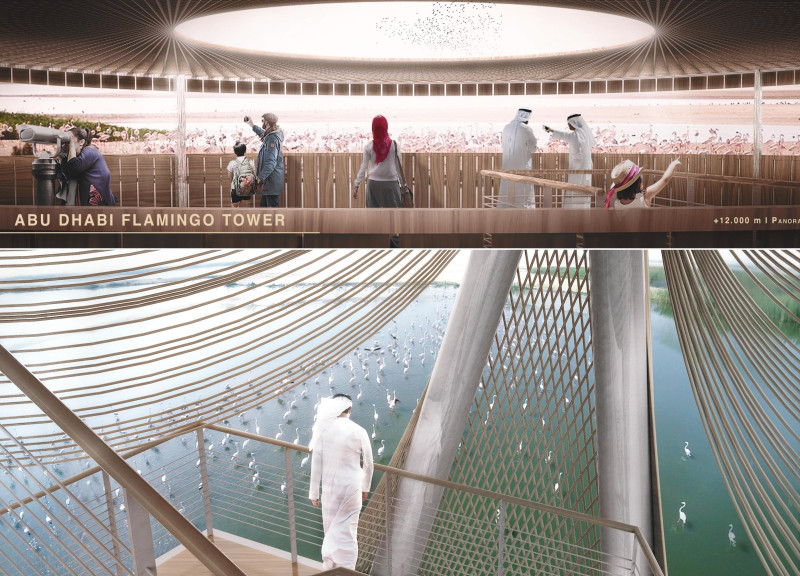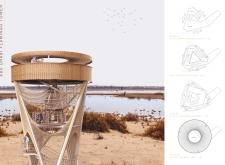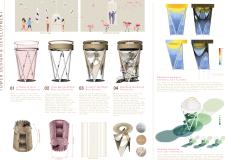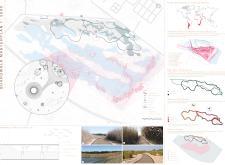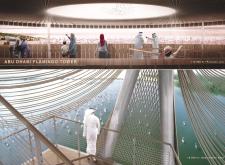5 key facts about this project
The primary function of the tower is to facilitate wildlife observation and educate visitors about the local ecosystem. It features three distinct observation decks—ground level, intermediate, and top roof—each designed to enhance visitor interaction with the environment. The structure embodies a hybrid of contemporary and traditional architectural elements, making it a meaningful addition to the Abu Dhabi landscape.
Spatial Organization and Materiality
The design of Abu Dhabi Flamingo Tower is organized around a conical, tapering form that captures the essence of historic watchtowers, merging past and present architectural narratives. Key materials include wood, steel, and rope, which are selected for both structural integrity and aesthetic integration. Wood forms the primary structural framework, establishing a connection with the natural environment while providing a warm aesthetic. Steel enhances durability and allows for an intricate design framework, while rope serves functional shading and aesthetic functions on the facade.
Unique Design Approaches
This project emphasizes the importance of cultural heritage through the incorporation of traditional patterns, specifically the Saad design. This pattern reflects local craftsmanship while enhancing the architectural narrative. The interplay of geometric forms with sustainable materials results in an environmentally conscious structure that minimizes visual disruption in the landscape. Advanced computational design techniques were employed to optimize elements such as shading and structural safety, ensuring the tower's resilience in harsh climatic conditions.
Visitor Experience and Educational Focus
Each deck of the tower contributes to an enriched visitor experience through a carefully curated educational program that includes informational installations about the local wildlife. Initiatives to engage visitors in conservation issues stem from the design’s emphasis on promoting ecological stewardship. The strategic siting of the tower enhances its ability to function as a catalyst for eco-tourism, facilitating meaningful interactions with the natural world.
The Abu Dhabi Flamingo Tower stands out as a project that successfully marries architectural design with ecological and cultural sensitivity. For a deeper understanding of the architectural plans, sections, designs, and ideas, readers are encouraged to explore further details about this innovative design project.


