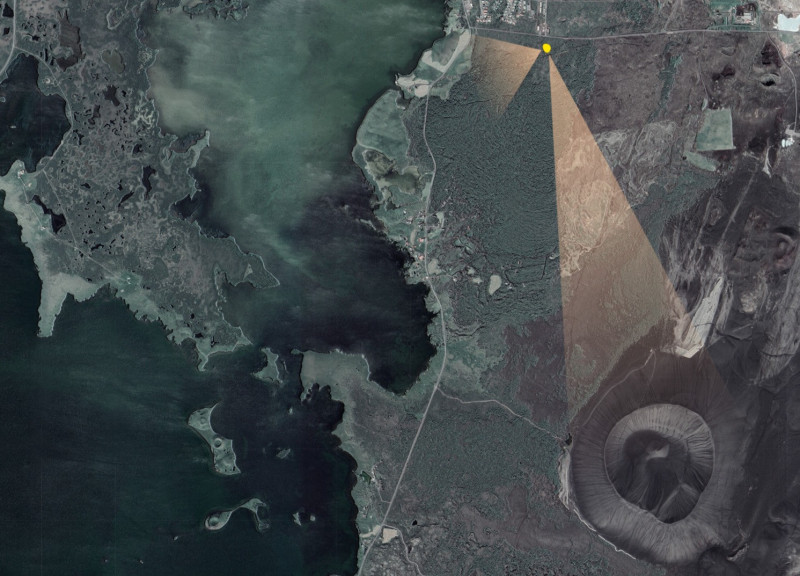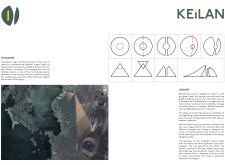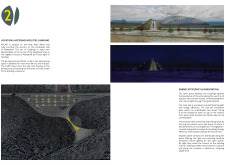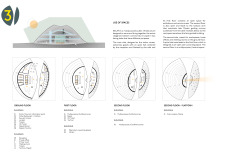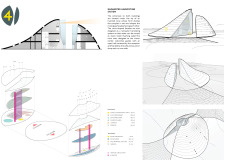5 key facts about this project
In terms of functionality, KEILAN is designed as a hub for tourism and community gatherings. The architecture consists of two distinct but interconnected conic structures that evoke the iconic volcanoes of the surrounding area. This design choice not only honors the local landscape but also creates a visual landmark that attracts visitors. The architecture strategically incorporates public spaces, such as a reception area, a café, and exhibition spaces, promoting social interaction while providing essential services.
The design of KEILAN employs a variety of materials that reflect a commitment to sustainability and durability. Reinforced concrete forms the primary structural framework, ensuring resilience against Iceland's harsh climatic conditions. Large glass facades enhance the building's connection to the natural environment, allowing ample daylight to fill the interior while offering panoramic views of the landscape. The incorporation of green roofs adorned with vegetation provides thermal insulation and further strengthens the integration of the building within its setting.
One of the key details in the design is the dynamic facade, which changes appearance throughout the day as light conditions evolve. This feature captures the transient nature of the environment, inviting visitors to engage with the architecture and landscape in different ways. The spaces within the building are arranged for versatility, allowing for future adaptability to various community needs. Ground-floor multipurpose areas accommodate tourist functions, whereas upper levels include coworking spaces and conference facilities tailored for educational purposes.
The project also places a significant emphasis on environmental responsibility, incorporating rainwater harvesting systems that collect runoff for reuse in restroom facilities. This approach demonstrates a holistic commitment to sustainability, addressing resource management within the design framework. Furthermore, the strategic orientation of the building maximizes natural ventilation, reducing reliance on mechanical heating and cooling.
Unique design approaches in KEILAN are evident in its exploration of form and structure. The conical shapes not only create visually appealing architecture but also facilitate an interesting flow of space. A central spiral staircase enhances circulation, connecting the different levels while encouraging exploration. This design tactically moves away from traditional rectangular forms, fostering a more fluid interaction between various functions within the building.
The architectural planning of KEILAN has been meticulously crafted to weave together the site’s ecological and cultural narratives. Every aspect of the design aims to create a sense of place, celebrating both the natural landscape and the human activities that take place within it. The juxtaposition of built environments with the untamed beauty of Iceland ensures that KEILAN stands as a meaningful addition to the region.
For those interested in delving deeper into the architectural aspects of this project, it is encouraged to explore the architectural plans, sections, and various design ideas presented. These materials provide further insight into the thoughtful decisions that shaped KEILAN, enriching the appreciation of both the design and its contextual significance.


