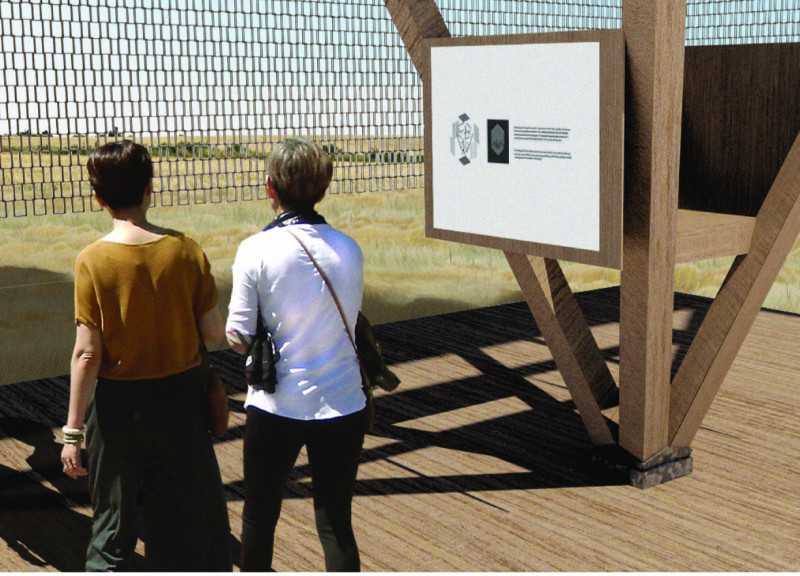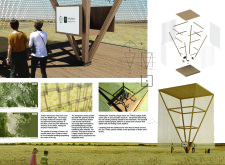5 key facts about this project
The pavilion's form is characterized by a conical shape that tapers upwards, visually connecting the structure with the natural environment. This geometry not only enhances its architectural appeal but also fosters a sense of community as it draws visitors in. The overall layout encourages exploration and interaction, offering open spaces that invite various activities while maintaining an inviting atmosphere.
A key feature of the Timber Pavilion is its structural system, which employs a triangular truss framework. This design choice benefits from the inherent strengths of timber, allowing for a lightweight yet sturdy construction that can effectively resist bending stresses. The triangular trusses also create an undulating roof line that adds visual interest and facilitates natural ventilation. Visible connections between the wooden components exemplify craftsmanship, while the integration of transparent wood composites offers a modern interpretation of traditional timber construction.
The pavilion's material palette is intentionally chosen to highlight sustainability and innovation. At its core, reclaimed timber forms the primary structural element, showcasing the potential of renewable resources. This choice not only reduces the carbon footprint associated with new material production but also speaks to the historical practices of timber building in the region. In addition to timber, the use of transparent wood composites made with polyvinyl alcohol enhances thermal insulation while allowing light to filter through, creating a seamless indoor-outdoor experience. The inclusion of recycled polymers for fastening further emphasizes the project's dedication to environmentally responsible building practices.
An important aspect of the Timber Pavilion’s design is the consideration of the human experience within the space. The interior remains open and adaptable, allowing for various configurations depending on the activities hosted. Large windows and sections of transparent wood connect the interior with the exterior, drawing the surrounding landscape into the space and creating a dynamic interplay between built form and nature. This visual transparency encourages a dialogue between visitors and the environment, making the pavilion a beautiful backdrop for community interaction.
Unique to this project is its thoughtful treatment of light and space, as well as the careful balance between structure and aesthetics. The innovative use of materials invites new dialogues about possibilities within timber architecture, pushing boundaries while honoring traditional methods. As a result, the Timber Pavilion presents an architectural example that is relevant not only in a local context but also on a broader scale, questioning preconceived notions about materials, sustainability, and community engagement.
For those interested in architectural details, exploring the project’s architectural plans, sections, and design concepts will provide additional layers of understanding about the careful considerations that have shaped this pavilion. Readers are encouraged to delve deeper into the architectural ideas and discussions surrounding this project to appreciate fully its role within contemporary architecture and its contribution to sustainable building practices.























