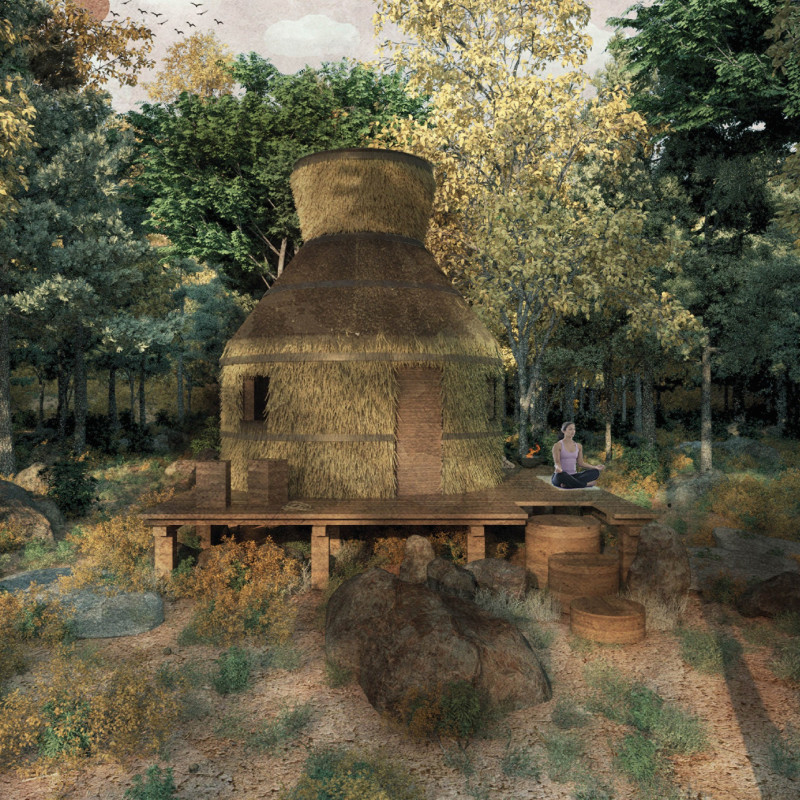5 key facts about this project
The core idea behind the "Forest Hut" is to foster a harmonious relationship between the built environment and the forest. At its essence, the hut embodies the notion of self-knowledge, inviting occupants to disconnect from the distractions of modern life and immerse themselves in contemplation. The design employs basic geometric shapes, notably circles and squares, to create a space that feels both grounded and ethereal. This clarity of form enhances the architectural narrative, establishing a tranquil atmosphere rooted in the natural world.
Upon entering the hut, visitors encounter a spatial arrangement that prioritizes comfort and functionality. A central circular area acts as the heart of the retreat, designated explicitly for meditation and personal reflection. Surrounding this space are square areas that support various activities, offering versatility while maintaining a cohesive aesthetic. This deliberate layout not only maximizes the functional aspects of the space but also reinforces a sense of unity among the different zones.
Attention to materiality is a hallmark of the design, with an emphasis on natural and sustainable materials. The exterior cladding, constructed from straw, speaks to an eco-friendly approach that provides insulation while blending harmoniously with the forest environment. The primary structure utilizes sustainably sourced wood, ensuring environmental consideration remains at the forefront. Inside, the hut features wood slabs for interior cladding, which not only add warmth but also create an inviting ambiance conducive to relaxation.
The architectural form of the hut is characterized by its conical shape, tapering gracefully towards the apex. This unique silhouette not only enhances the visual interest of the design but also serves a practical purpose by facilitating effective rainwater runoff. Details such as metal caps and strips are thoughtfully incorporated to accentuate the structure while reinforcing its durability.
The interior experience within the "Forest Hut" is carefully curated to promote a deep connection with nature. Large windows and carefully positioned openings provide uninterrupted views of the surrounding forest, allowing occupants to experience the outdoors as an extension of their inner space. Comfortable resting and meal areas are integrated thoughtfully, ensuring the hut meets the basic needs of its users while maintaining an overall ethos of simplicity.
The unique design approaches evident in the "Forest Hut" underscore the importance of creating spaces that resonate with their environments. By prioritizing sustainability, functional design, and the user experience, the project highlights how architecture can serve as a catalyst for personal growth and reflection. The seamless integration of the hut within its natural setting emphasizes the role of architecture in enhancing our well-being and fostering a greater appreciation for nature.
For those interested in a deeper understanding of the project, I encourage you to explore the architectural plans, sections, and designs. These elements provide further insight into the thoughtful architectural ideas and practical decisions behind the "Forest Hut," revealing the intricacies of this unique design project and its commitment to creating a harmonious space for self-discovery.


























