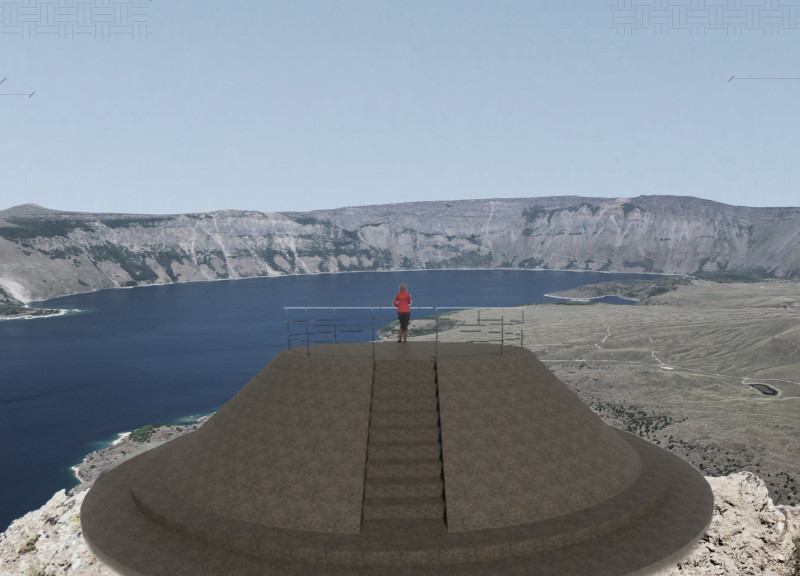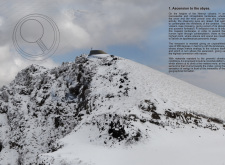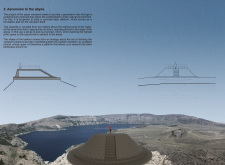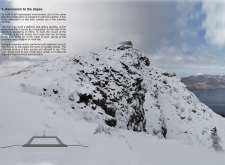5 key facts about this project
The project represents a careful consideration of its context, both in physical and conceptual terms. The viewing platform is designed as a conical structure, which complements the shape of the volcano and acts as an invitation for visitors to ascend. Here, architecture meets geology, and users are encouraged to reflect on their encounters with nature in an environment that is both contemplative and dynamic. The design functions not only as a physical observation point but also as a narrative device that prompts discussions about the relationship between humanity and the natural world.
Key elements of the project include the conical platform itself, which serves as the main feature and meeting point for visitors. This form is chosen not only for its aesthetic appeal but also for its ability to enhance structural stability, allowing it to withstand the elements characterizing the region. The platform is elevated to provide expansive, unobstructed views from its peak, encouraging people to engage with the scenery in a profound way that goes beyond mere observation.
The choice of materials is also crucial in this design. Concrete reinforced with steel mesh has been selected for its durability and ability to endure the climatic conditions of the volcano. The use of locally sourced natural stones adds to the integration of the structure within its environment, promoting sustainability by minimizing transportation costs for materials. Moreover, wooden planks are incorporated in the construction process, providing ease of assembly and allowing for a quick turnaround during the favorable seasons for building.
The architectural approach of "Ascension to the Abyss" is characterized by its simplicity in complexity. While the geometric shape offers a visually intriguing perspective, the construction techniques remain straightforward. This balance ensures that visitors can experience an engaging environment without the complications often associated with complex architectural forms. Rather than detracting from the natural beauty surrounding the volcano, the design enhances it, reinforcing a blend of human-made and natural elements.
What further distinguishes this architectural project is its sensitivity to the nuances of its environment. The viewpoints are positioned at the edge of the crater, creating a tangible connection to the abyss below. This positioning is intentional, designed to foster a sense of awe and contemplation. Visitors find themselves not just observing but experiencing the vastness of the landscape, the immensity of nature's force, and their place within it.
To explore the depths of "Ascension to the Abyss" further, the project presentation offers architectural plans, sections, and design ideas that reveal the intricacies of the design process. These elements will provide readers with a comprehensive understanding of the architectural strategies employed and the thought processes behind this unique integration of architecture and nature. Readers are encouraged to delve deeper into the architectural aspects presented in this project to fully appreciate the relationship between form, function, and the environment it addresses.


























